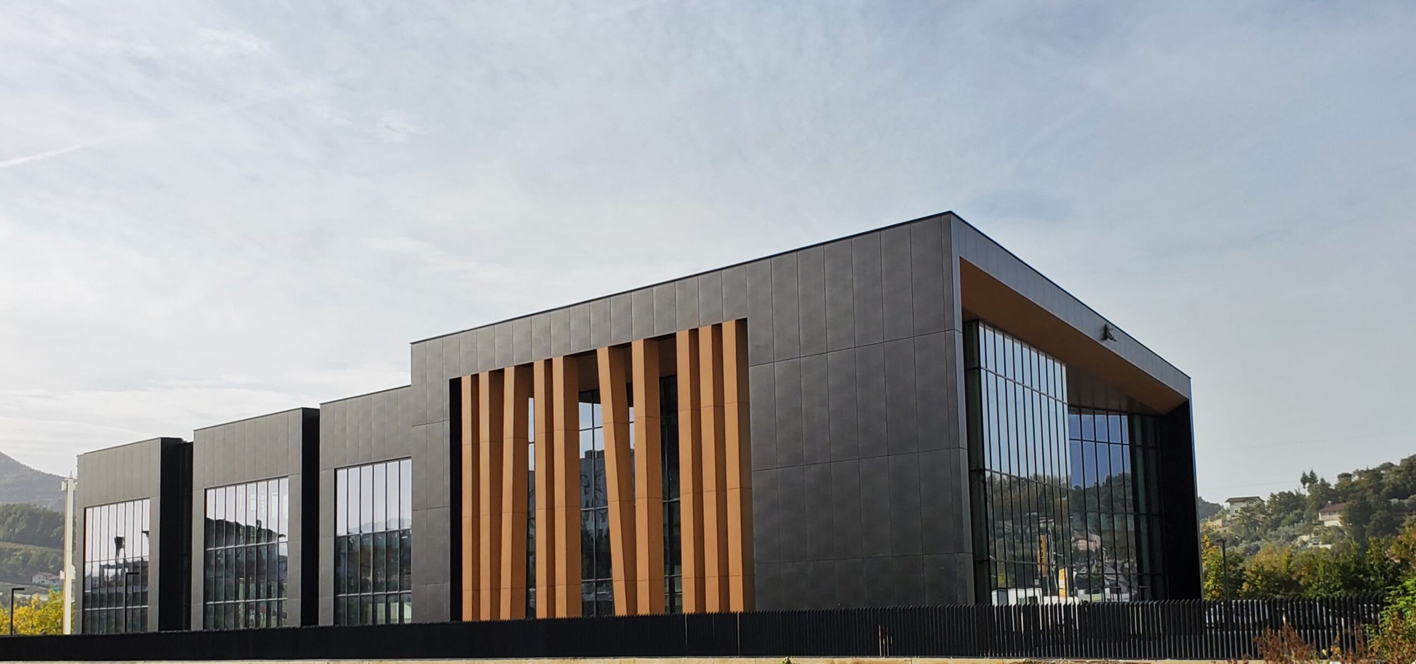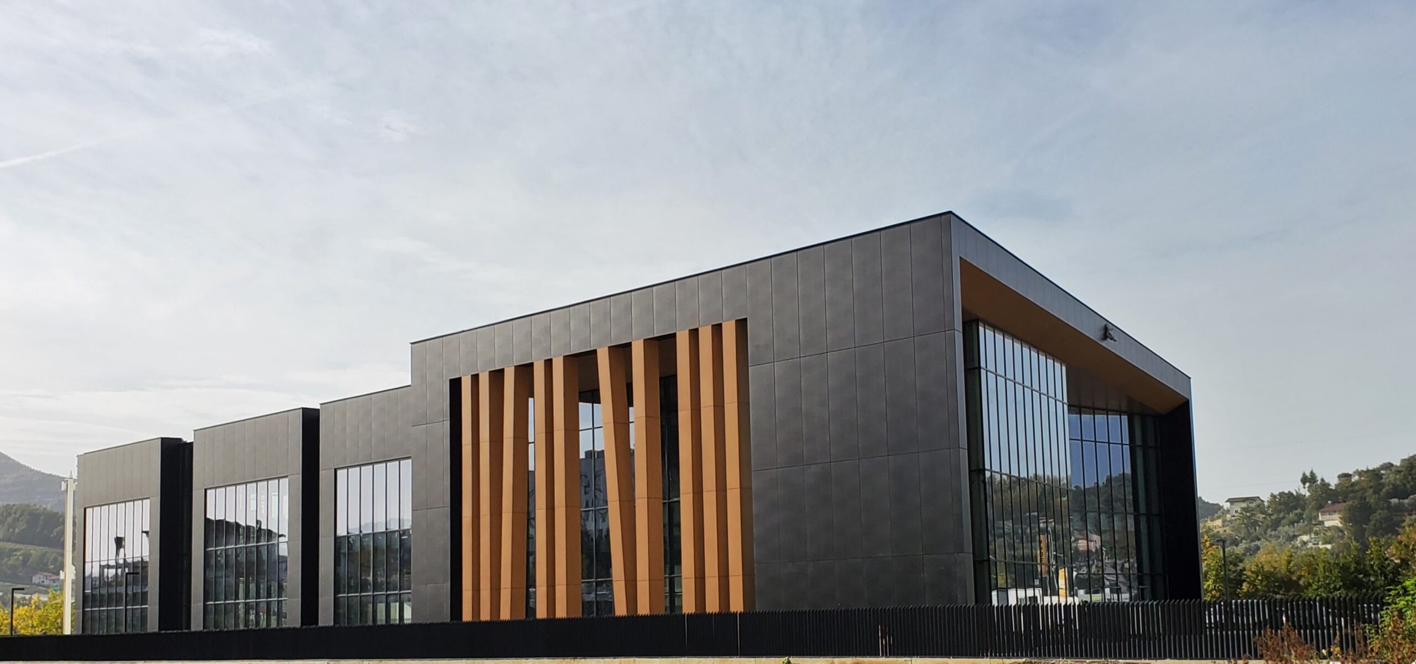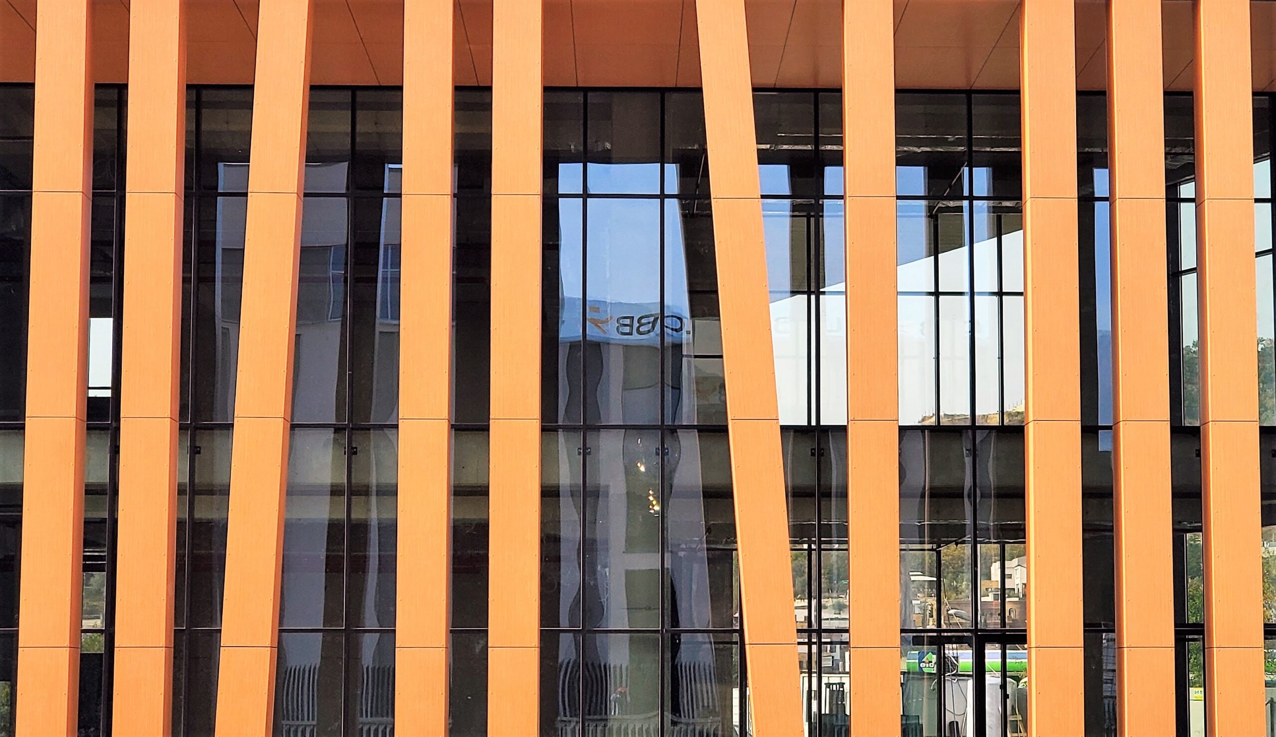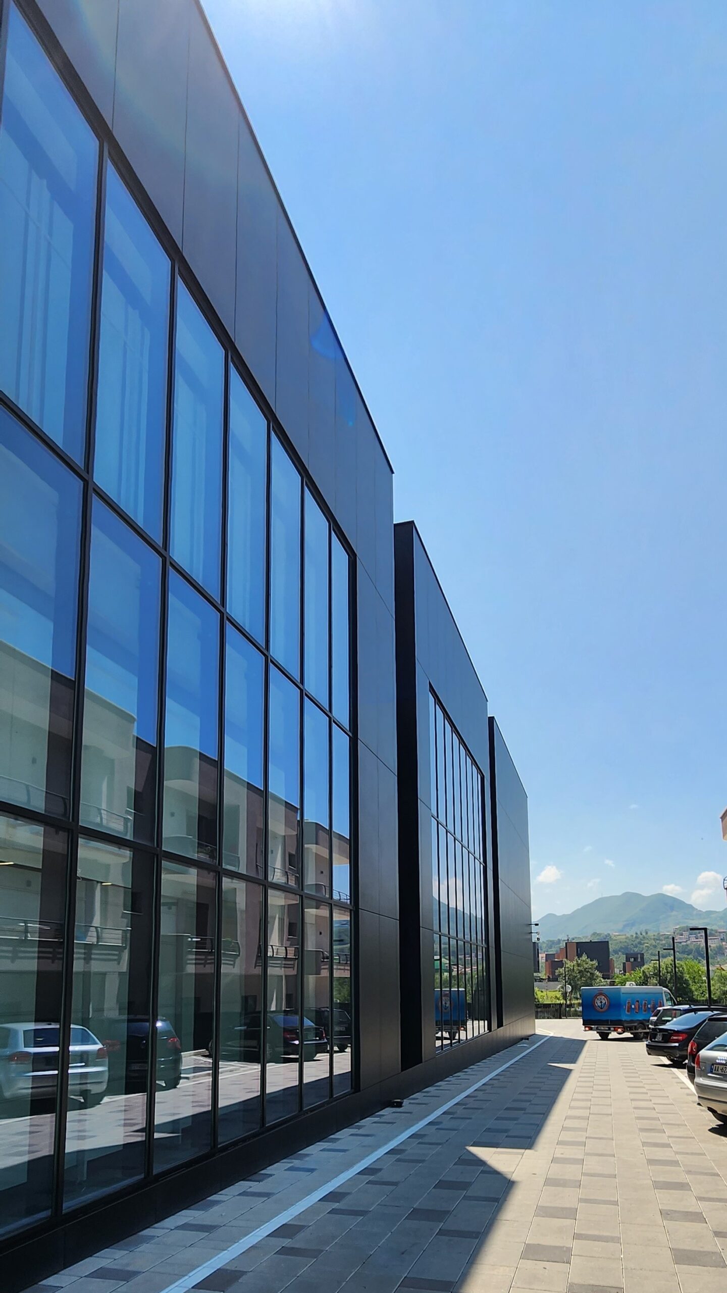Home

FRAGMENTS OF CONTEMPORARY ALBANIAN ARCHITECTURE
Florian Nepravishta(Architect)
Tirana Business Centre
Location:Lunder - Albania
Typology:
Commercial
Author|s:Florian Nepravishta
Year of realisation:2020 - 2021
Collaborators:Xhejsi Baruti, Vjola Ilia, Fiona Nepravishta, Rezart Pogaçe,Gentian Lipe, Alfred Lako, Ylli Bilali

 Photography: Florian Nepravishta
Photography: Florian NepravishtaTirana Business Centre
“Tirana Business Center” was designed to achieve a balanced outcome between functionality, adaptability, and
the quality of the interior environment, while also complementing its unique volumetric configuration in relation to the surrounding environment. The area encompasses two and three-story service buildings, including
the large TEG shopping center. The building’s location
faces TEG, as well as in accordance with Tirana’s regulatory plan, was favorable for the proposed commercial function. The structure is strategically positioned
and easily accessible, with direct access from “Rruga e
Vilave” on the northwestern side and “Ligatat Road” on
the southeastern side.
The building stands out for its rational and contemporary composition. It spans two floors above ground with
a maximum height of 11 meters and one underground
parking level. Several variables, including function, spatial distribution, and site layout and orientation, contributed to its final volumetric configuration. The building’s
volume is conceived as a composition of several cubes
arranged along the central axis of the building, with
longitudinal extensions separated by recessed strips
of glazed side facades facing east and west. The front
cube, featuring a large two-story portico roof, houses
the main entrance parallel to “Rruga e Vilave.” Two entrances lead to the interior of the building, with the main
entrance located on the northwestern orientation and
the exit at the rear.
The modular spatial presentation accommodates flexibility, allowing the interior to adapt to future functional
changes. The design creates a rhythmic transition from
the exterior to the interior spaces by using black colors,
wood texture and concrete.

 Photography: Florian Nepravishta
Photography: Florian Nepravishta
 Photography: Florian Nepravishta
Photography: Florian NepravishtaSpecial attention has been given to the facades, where
finishes highlight and correspond to the building’s volume. The design concept incorporates cladding with
composite panels, resulting in a ventilated facade with
a black color. In this approach, the building achieves an
attractive aesthetic, as it creates a play with the volumes
of the distributed cubes to prevent the facade from appearing monotonous. Large window openings allow
ample light into the interior of the building, creating a
sense of space expansion. The courtyard of the building
is paved with mosaic-like concrete slabs. Green spaces are in the surrounding area of the building. The surrounding courtyard provides outdoor parking spaces for
employees and visitors.
Architectural expressive features, such as the ventilated facade with black-colored panels, the entrance roof,
and the wood-imitation decoration tile, enhance the
building’s aesthetic value. The appearance of the building, particularly in the context of a group of new and
contemporary buildings, leads to the conclusion that its
simple and unified architectural style has brought value
to the area. The visual impact is positive, while the functional solution respects the client’s requirements and
expectations, following Albanian design and construction standards.
