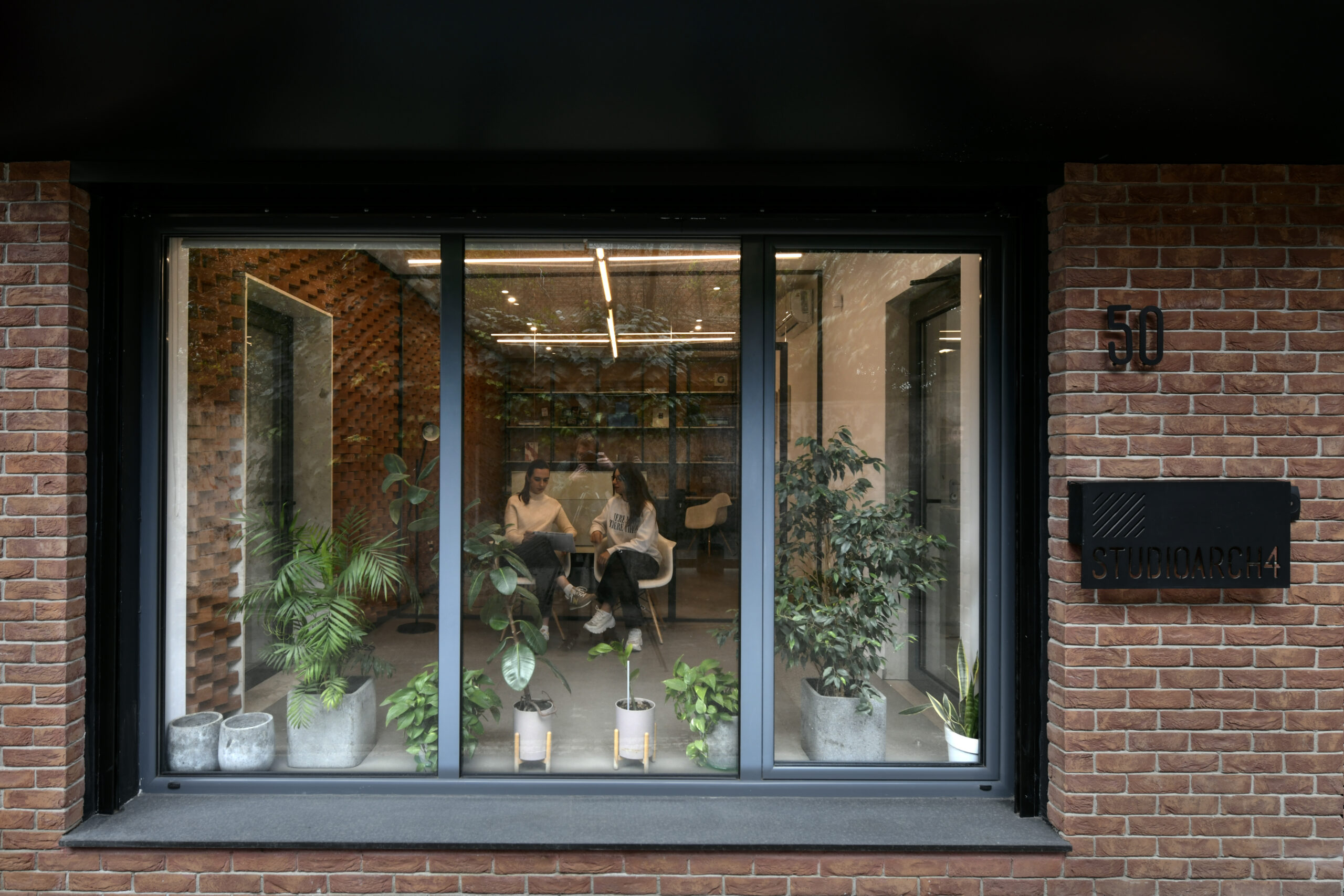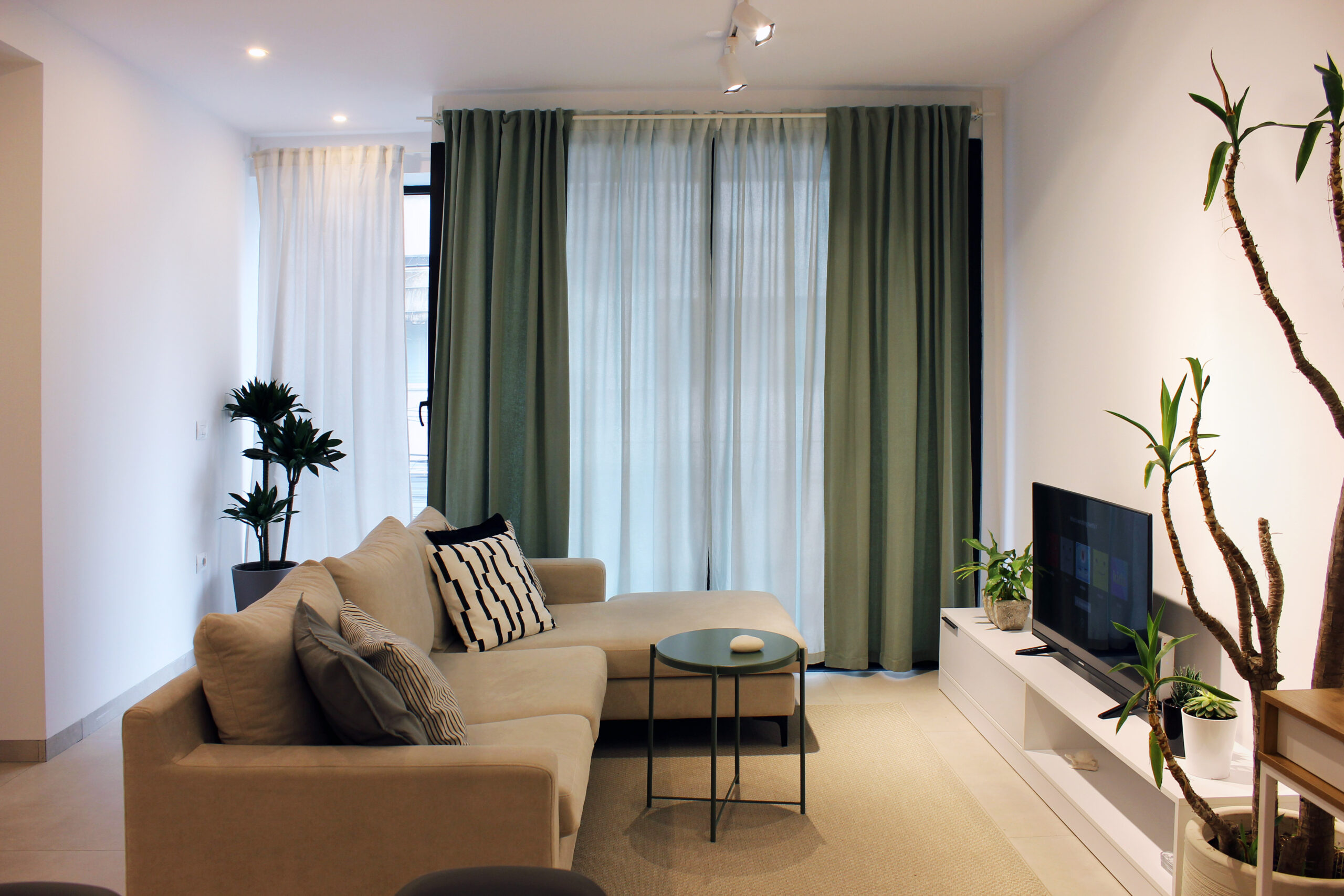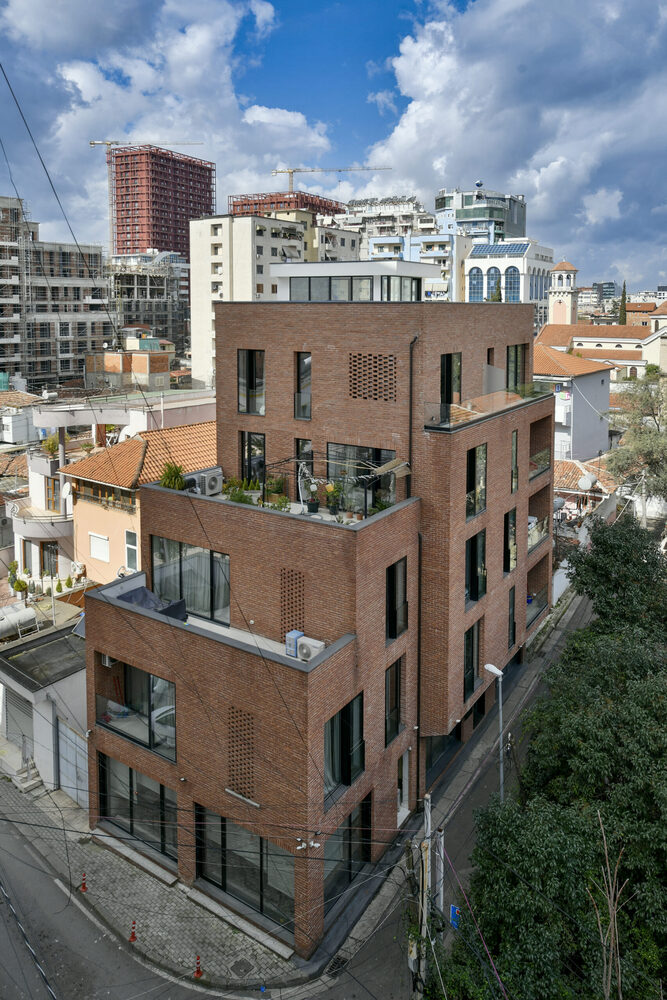Home

FRAGMENTS OF CONTEMPORARY ALBANIAN ARCHITECTURE
Klaudjo Cari, Rezart Struga, Lorin Çekrezi(Architect)
Collective Urban Vila
Location:Tirana - Albania
Typology:
Residential, Commercial
Author|s:Klaudjo Cari, Rezart Struga, Lorin Çekrezi, Gjergj Dushniku
Year of realisation:2019
Collaborators:Kamela Sino, Kejsi Rama, Donald Daberdini, Xheni Thomallari, Era Gjikopulli, Mikaela Maçka, Ada Lushi, Alba Kuçi, Mimoza Boraj, Klevis Mehmeti, Lediana Dilo

 Photography: Atdhe Mulla
Photography: Atdhe MullaCollective Urban Vila
The existing structure upon which the intervention was
carried out consisted of a three-story building. Through
the intervention, the design envisaged the transformation of this structure into a villa with three, four, and five
stories, each with distinctive variations in volume from
floor to floor. The building comprises service units, serving as office functions, located on the ground floor, and
residential units from the first floor upward. The approach
to the intervention, despite its increase in volume, was
non-invasive to the surrounding area. The design was
conceived in such a way that the building complements
its surroundings, harmoniously interacting with them
while preserving its own identity and emphasizing its
strengths as key focal points of the intervention. The
use of brick, which envelops the entire building on its
main facades, serves to unify the existing structure with
the new addition. The brick element, whether exposed,
painted, or recessed, was employed as a strong identifying feature of the building, turning it into a focal point
within the neighborhood in which it is situated. This element was not only incorporated but also personalized
in terms of composition, treatment, and function, both
on the exterior and interior, imbuing the building with a
nearly symbolic allure. The simple composition of brick,
glass, and black metal frames used on the facade creates a visual purity that characterizes the building, despite the variations in its volumetric form.

 Photography: Atdhe Mulla
Photography: Atdhe Mulla
 Photography: Atdhe Mulla
Photography: Atdhe MullaThe building carries particular significance for us and
within the context in which it is situated, as it has become a reference point for the neighborhood. When
glanced from the main road, the building presents itself
as a two- and three-story structure. These variations in volume, resulting from the preservation of distances, have allowed us to create a play with
the presentation of the building in the viewer’s eye. From
the main road façade, it is perceived as only two and
three stories, while along the secondary road leading to
the entrance of the building, the upper floors become
visible.
At the entrance of the building, there is an elevated
volume that rises above the ground floor and forms a
canopy along the entryway, accentuating the inviting
character conveyed by the building. This feature contrasts with the “enclosed” feeling often associated with
the surrounding walls of individual houses in the vicinity.
