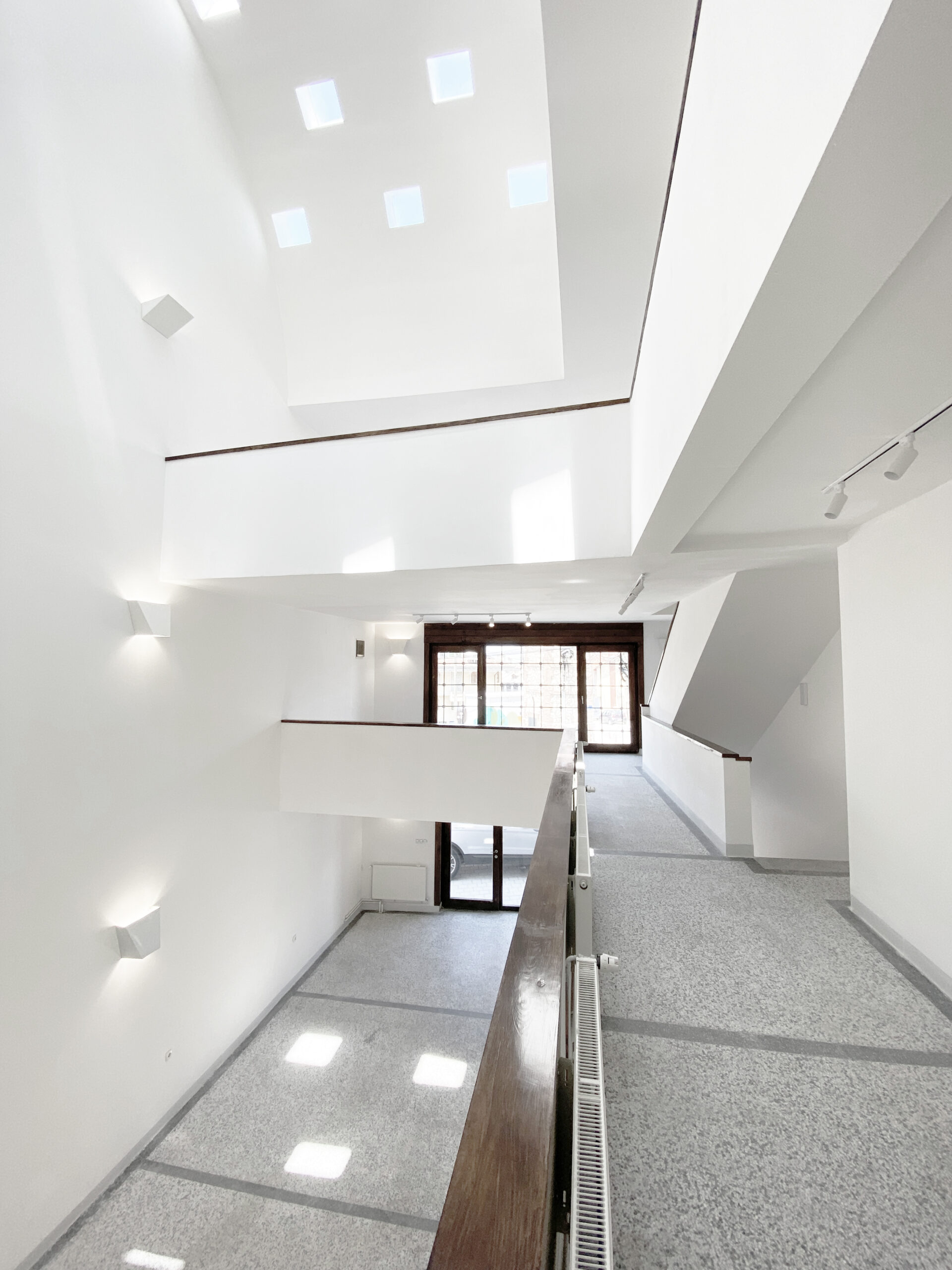Home

FRAGMENTS OF CONTEMPORARY ALBANIAN ARCHITECTURE
Gëzim Paçarizi(Architect)
Mother Theresa Museum
Location:Prizren - Kosova
Typology:
Cultural
Author|s:Gëzim Paçarizi
Year of realisation:2010-2020
Collaborators:Enesa Xheladini

 Photography: Gëzim Paçarizi
Photography: Gëzim PaçariziMother Theresa Museum
The “Museum of Mother Teresa” in Prizren represents
an excellent architectural effort for the use of space in
a limited environment. Winner of a competition in 2009,
this project is a landmark in the city. Located in front of
the Catholic Cathedral of Prizren, has an emotional and
historical connection with the place as Mother Teresa’s
parents were crowned there. The small space where it
is located, on an area of 112m2 , has been used with exceptional skill. The project built around the idea of empty space - void, without a pre-specified program, has
brought an excellent result. A space created by three
blocks, one above the other, occupying a place on one
side of the street affirming the three single windows, in
relation to the heritage of the city.
While the museum displays an external simplicity in its
form, it exemplifies a great spatial richness within. The
use of light from above and the movement of volumes
vertically and horizontally made the building appear
larger and provide a stunning experience for visitors.
The depth of the interior design is focused on the high
vertical spaces, using the play of light and shadow to
reveal details on the upper floors. No matter which floor
of the building you are on, you are always in the same
space.

 Photography: Gëzim Paçarizi
Photography: Gëzim Paçarizi
 Photography: Gëzim Paçarizi
Photography: Gëzim PaçariziThe play of light and the displacement of volumes woven vertically and horizontally make the museum feel
much larger than reality.
From the outside, the Museum does not differ from the
old houses of the neighborhood, there are three volumes, one above the other, with a single opening for
each floor. These volumes are positioned above the
street on each floor, communicating with the city and
the street, but also protecting the entrance to the building from rain. The external simplicity of the building
hides a great spatial richness inside. The light coming
from above encourages viewing and discovery of the
spaces on the upper floors covered with a semi-arch
pierced with 18 zenithal openings.
The first and second floors function as galleries around
the main space. In the basement is a projection room
for conferences followed by technical spaces. The arch
on the roof, affirms the public building, because most
of the old buildings in Prizren are covered with arches
and domes in contrast to the roofs of the houses with
red tiles.
