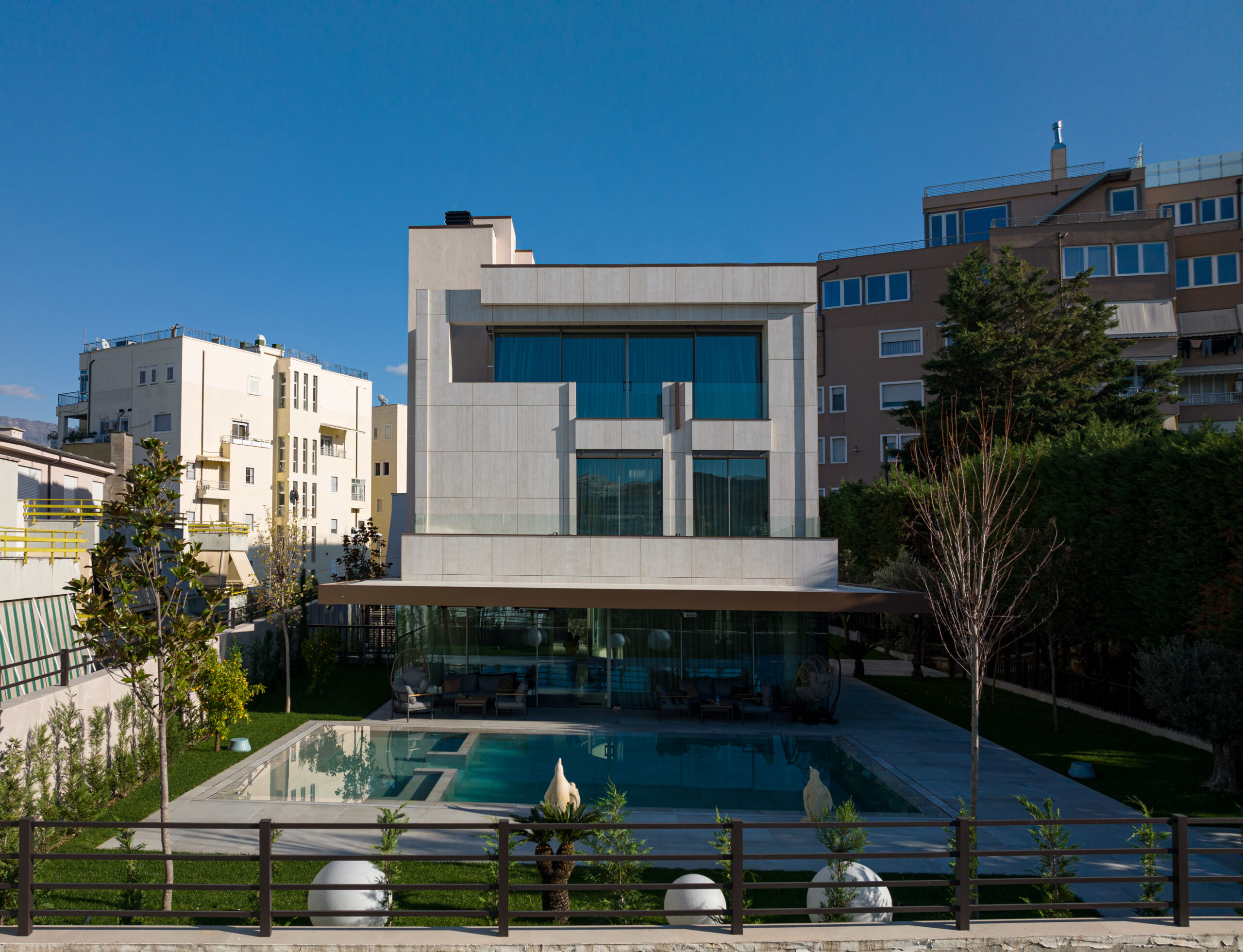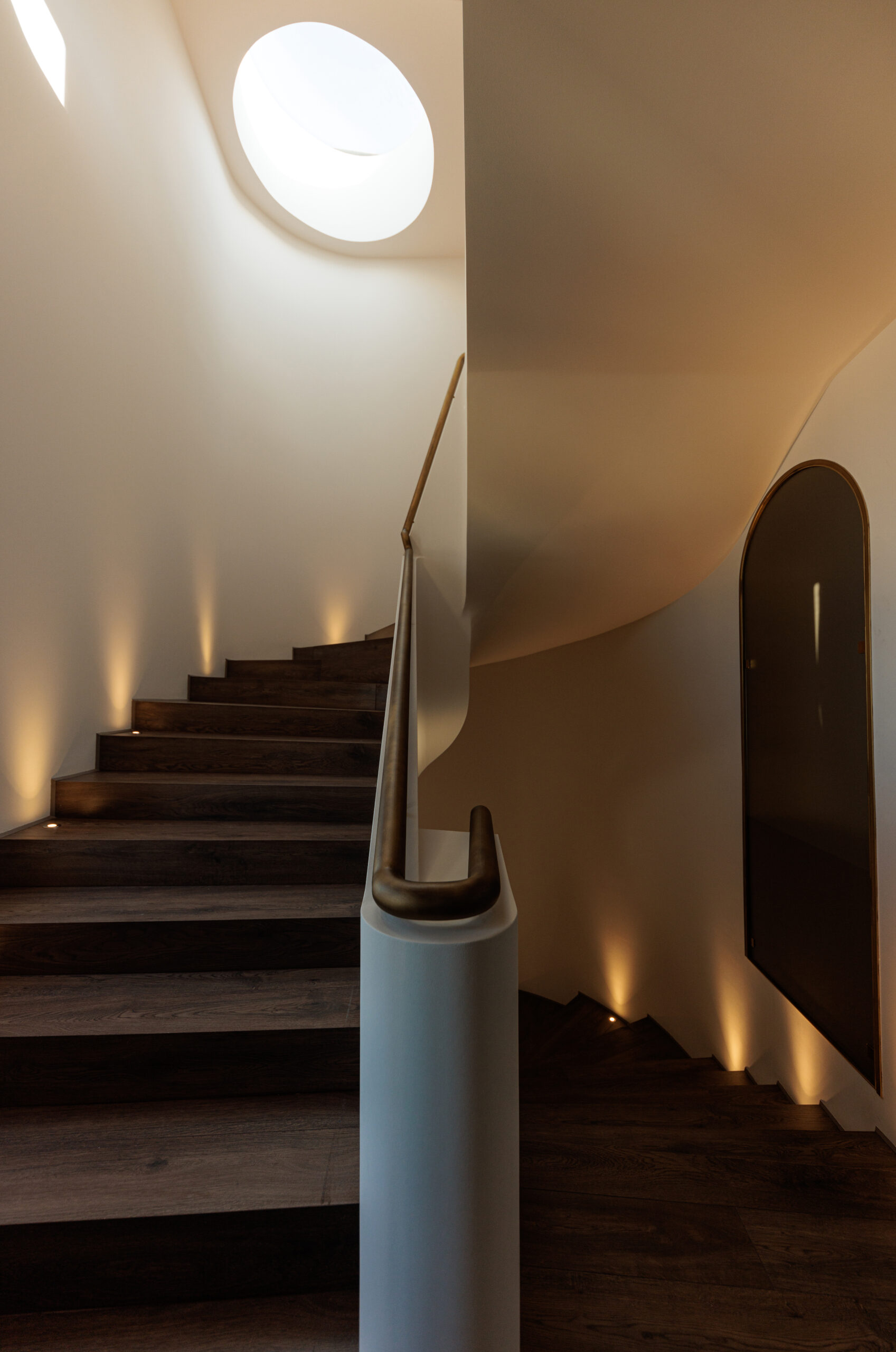Home

FRAGMENTS OF CONTEMPORARY ALBANIAN ARCHITECTURE
Joana Dhiamandi(Architect)
Dobi Villa
Location:Tirana - Albania
Typology:
Residential
Author|s:Joana Dhiamandi
Year of realisation:2018-2022
Collaborators:Dhimiter Papa, Kristaq Kali, Artan Dersha, Infinity Group,Arben Jasini, Agim Baboçi, Edison Kollarja, DOBI Management, Porcelanosa Group

 Photography: Ardit Istrefi
Photography: Ardit IstrefiDobi Villa
The Atrium in Villa Dobi plays a pivotal role in the development of the project, acting as the resindence’s heart.
It serves a dual purpose by enterinng in natural light
into the building’s interior spaces and functioning as the
central circulation axis around which all other spaces
are meticulously organized. Consequently, it establishes
a visual connection between the various levels, imbuing
the entire space with a sense of spatial continuity.

 Photography: Ardit Istrefi
Photography: Ardit Istrefi
 Photography: Ardit Istrefi
Photography: Ardit IstrefiThe inspiration for atrium creation finds its roots in ancient Roman homes with atriums. These atrium houses
were characterized by an open central courtyard featuring a pool, surrounded by rooms on all sides. They were
thoughtfully designed to maximize natural light penetration and facilitate ventilation within the living spaces.
In a similar vein, within Villa Dobi, the atrium takes form
as an interior courtyard with an elegant white sculptural staircase, which visually connects it to the opposite
residence, where the family’s parents live. Overall, the
integration of the atrium in Villa Dobi represents a contemporary interpretation of the ancient Roman atrium
house, highlighting the enduring significance of natural
light and courtyards in residential architecture. Architecture is an integral part of the creative endeavors at
DHIAMANDI Studio, with a significant impact on everyday life. In this regard, the Villa Dobi project exemplifies
how we have crafted an architecture that is sustainable,
functional, and aesthetically pleasing.
