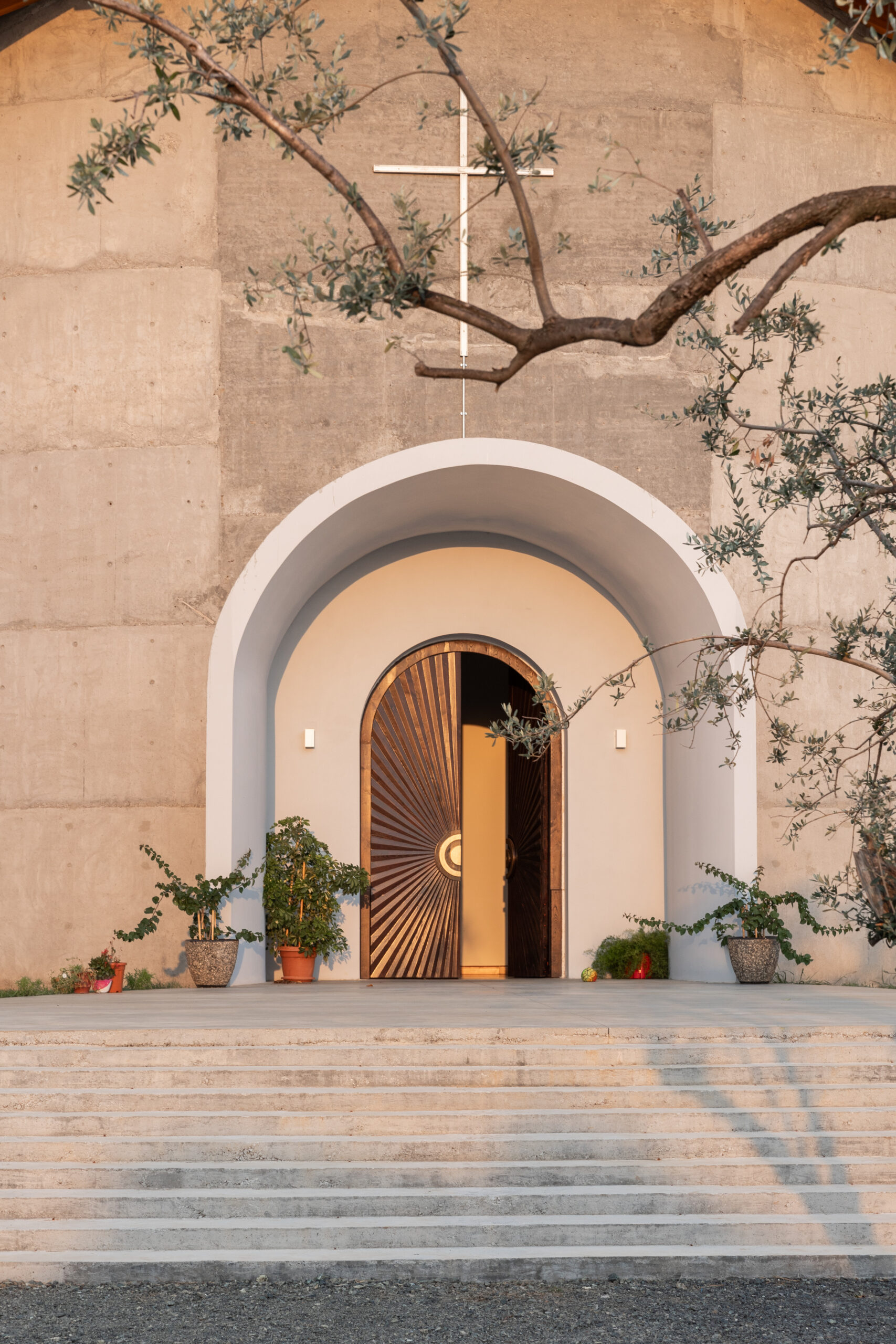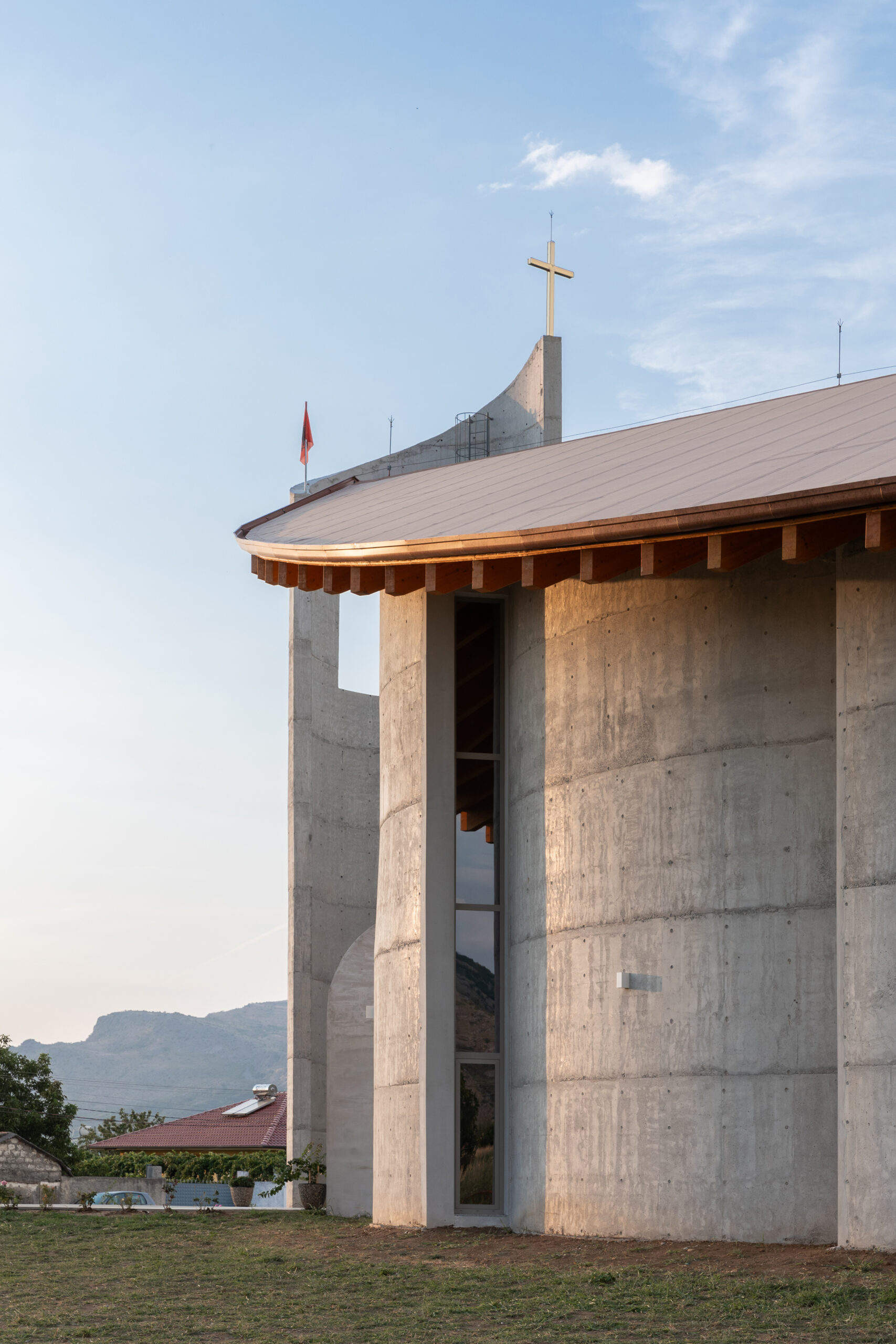Home

FRAGMENTS OF CONTEMPORARY ALBANIAN ARCHITECTURE
Alfons Shtjefni(Architect)
The newest Catholic temple, Narac Church
Location:Naraç, Shkodër - Albania
Typology:
Religious
Author|s:Alfons Shtjefni
Year of realisation:2023
Collaborators:

 Photography: Liridon Cani
Photography: Liridon CaniThe newest Catholic temple, Narac Church
The river brings the stones, the air brings the ideas, and
the light realizes them.
This is how the imagination for creating the new modern
Catholic temple begins, the first of its kind in the Republic of Albania, designed and entirely built in Albania by
an Albanian architect from local workers and materials.
The village where this temple is being constructed is
located near a river, and concrete is the most rational and suitable material in this landscape. Everywhere
along the roads, you can see river pebbles because in
the past, before the communist era, the river used to
flow through this village. During the communist period,
the village was relocated from above the river, to below
the river, after a dam was built to divert the river for the
purpose of drying out the agricultural lands that were
flooded in the Zadrima plain. The architect is from this
village and has a Christian background. He received
his architectural education at the “Mendrisio Academy
of Architecture in Switzerland.” He graduated under the
mentorship of a world-renowned architect, Mario Botta,
and spent over a year as a student of the 2009 ‘Pritzker
Prize’ laureate, Peter Zumthor. Subsequently, he worked
and collaborated with several different architecture
studios in Switzerland, where he also emerged as a
winner in several international competitions held
within these studios. The concept for the realization of this
project emerged as a result of this young boy’s education
and his strong desire to create something unique and
beautiful, to bring hope to this village. The realization of this oeuvre demonstrates that
throughout this period of transition, no church or religious temple was ever constructed in this village, unlike
many other nearby villages. It is incomprehensible and
unexplained how this was the case, perhaps because
there is a beautiful church from 1880s in the neighboring village, built entirely from stone. The architect could
have chosen more classical forms for this project or
straight lines, but he didn’t. He opted for a curved form
that is always inclusive. The form of the object shouldn’t
have sharp corners or angles, so it doesn’t oppose anyone. It is a self-contained structure, and when you enter,
ARKPRO
you experience an extraordinary atmosphere.

 Photography: Liridon Cani
Photography: Liridon Cani
 Photography: Liridon Cani
Photography: Liridon CaniOnly by entering can you truly grasp what is inside.
Some walls allow light to penetrate in only one direction. Stepping inside, you are taken aback by the grandeur and height of this structure. As you approach the
altar, the slope design of this structure creates a unique
sensation, making you feel as though you are diminishing in size. In reality, when standing in front of the altar,
you are 30 cm lower. It is a unique experience that the
believers feel as approaching the altar of this temple.
All the natural light is meticulously directed toward the
altar. The warm wooden roof, resembling the purity of a
lemon leaf, served as the inspiration for this architectural choice. A warm roof made of wood, pure like a lemon
leaf, from where the inspiration derives from. Today, the
church has truly become the new village’s center. Every
resident in this village now enjoys a distinct view from
their houses. Furthermore, the existence of this Catholic
temple is noticeable from the neighboring villages, in
the Diocese of Sapa, located in northern Albania within
the Municipality of Vau i Dejës, specifically in the village
of Naraç.
