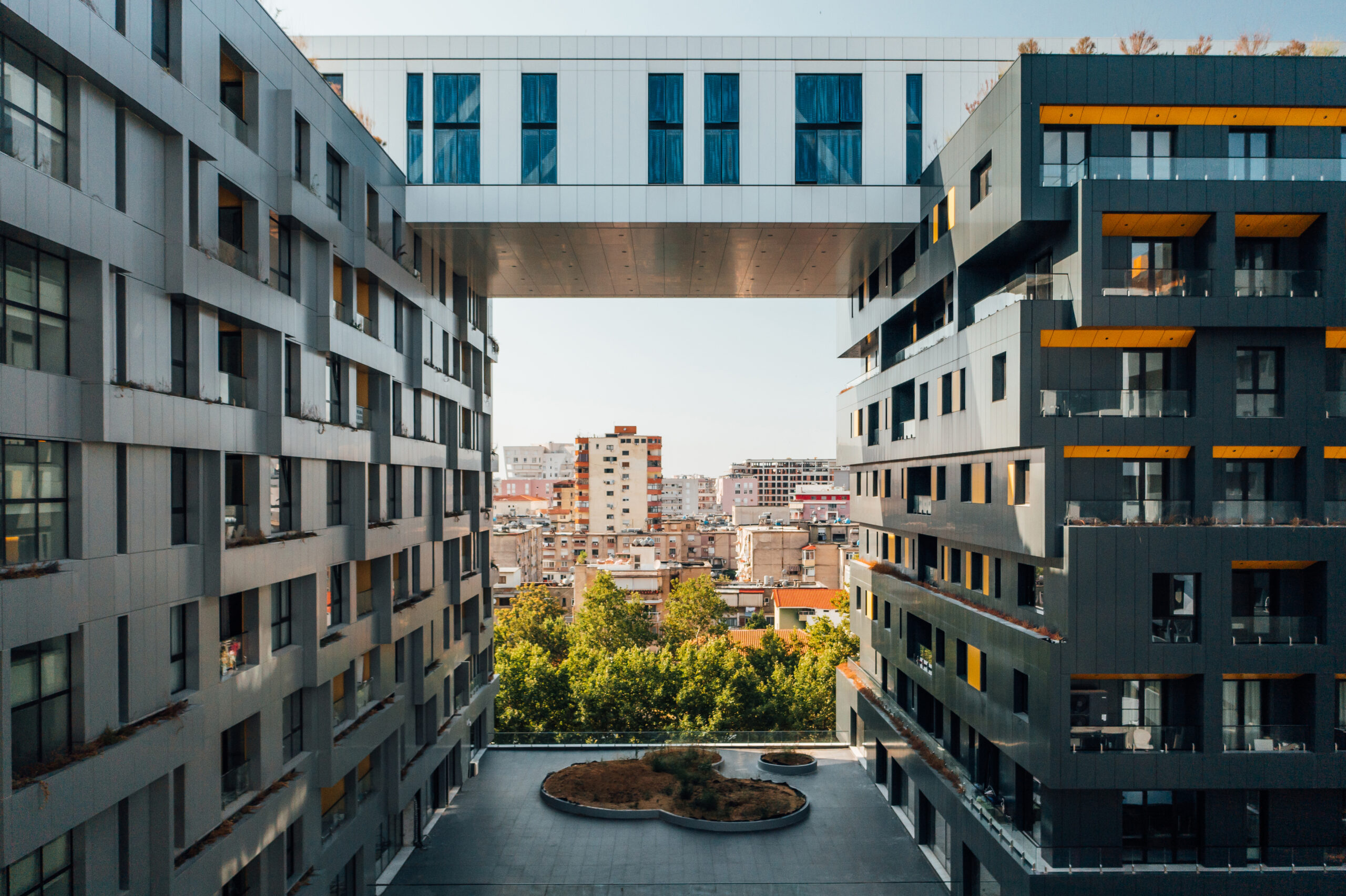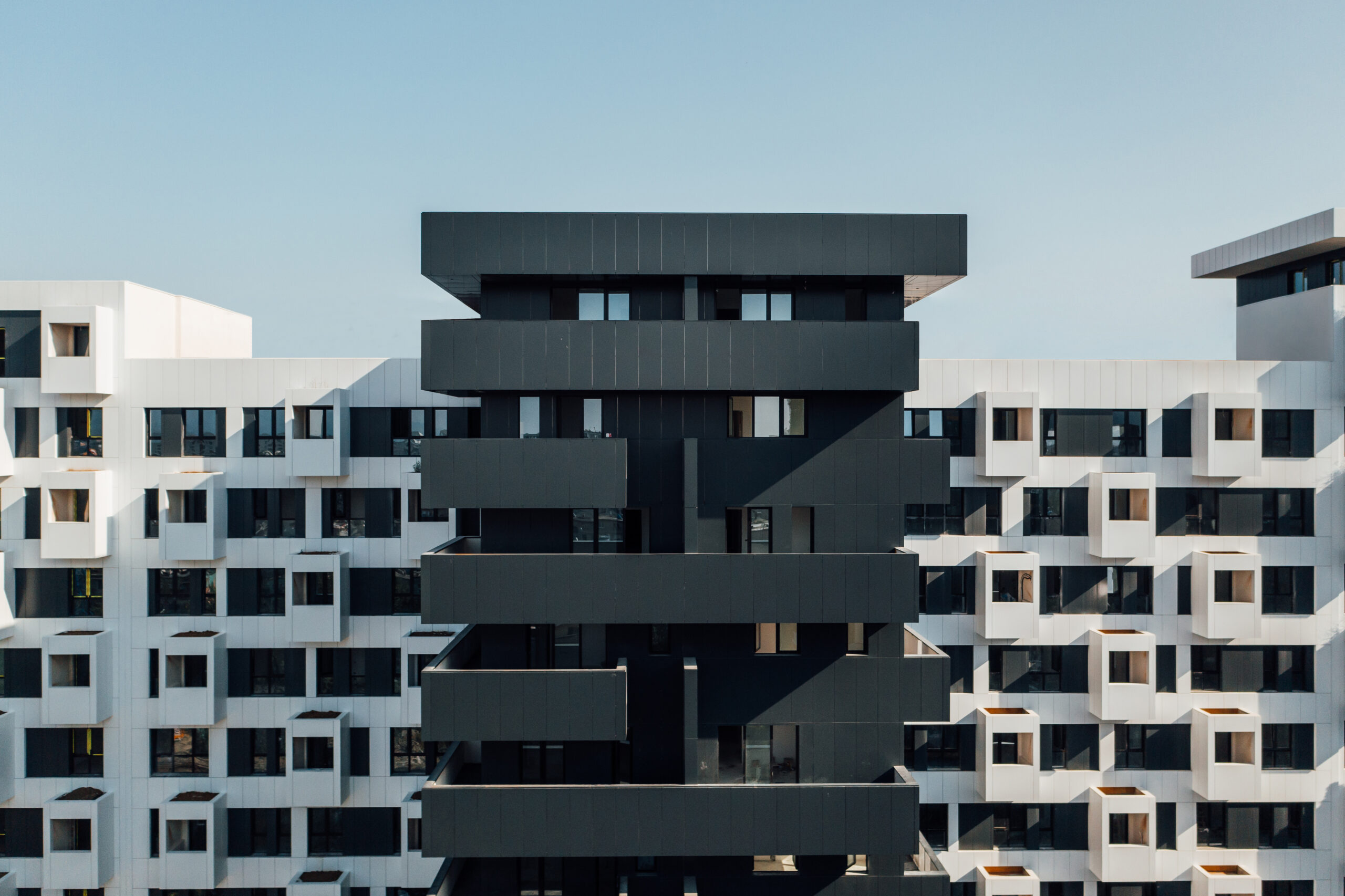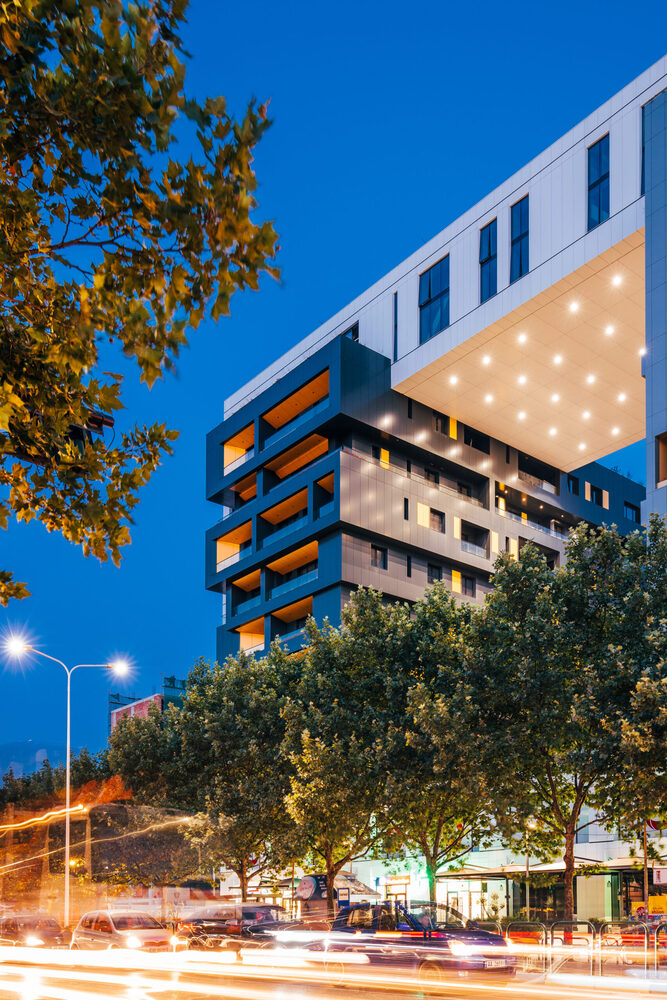Home

FRAGMENTS OF CONTEMPORARY ALBANIAN ARCHITECTURE
Jurgen Memisha(Architect)
SQUARE 21
Location:Tirana - Albania
Typology:
Residential, Commercial
Author|s:Jurgen Memisha
Year of realisation:2017-2021
Collaborators:Dhimitri Papa

 Photography: Leonit Ibrahimi
Photography: Leonit IbrahimiSQUARE 21
The building is situated in the southwest of Tirana,
on one of the main roads, “Rruga e Kavajës.” This is a
complex constructed in six phases, comprising several
structures, which are among the newest in the capital
and reach a maximum height of 11 floors. Located near
the center of Tirana, this complex is considered one
of the largest, with a total gross floor area of 120 000
m2 , transformed into a point of reference, offering residents an unique and modern experience. The concept
of Square 21 emerges as a fusion of all the elements of
construction and the trends of modern architecture over
the past 30 years in Albania, reflecting the context that
has been shaped during these years. It presents itself as
a massive single volume where the diversity and interplay of different facades are clearly expressed through
the combination of colors, cladding materials, and vertical greenery.
From a functional perspective, this complex integrates
residential, service, sports, and office spaces. The classic scheme with an internal courtyard provides the definition of urban walls, with active facades that interact effectively with “Rruga e Kavajës,” while also ensuring the
necessary privacy for residents. Furthermore, great care
has been taken in the landscaping around it, creating a
distinctive residential environment. Square21 is not just
a building; it is a design created for the city and its residents.

 Photography: Leonit Ibrahimi
Photography: Leonit Ibrahimi
 Photography: Leonit Ibrahimi
Photography: Leonit IbrahimiArchitects at Xplan Studio have designed an object that blends seamlessly with the cityscape and provides residents with the best possible living experience.
It is a true testament to the innovative spirit of the city
and its commitment to offering residents a comfortable
and sustainable lifestyle, styled and treated with special
architectural care, bringing forth a distinct and unique
structure in its own right among those realized so far. We believe that Square21 represents a trophy materializing the conclusion of a 30-year construction era in
Tirana. The elements that enabled Square 21 to achieve
this success are simple, clean, regular, yet bold and dynamic. It is not often that you come across building facades in black or green with climbing plants within the
city.
No intervention in the object is accidental, starting from
the combination of colors: white, black, and gray as balancing nuances, and the use of yellow as a color that
“awakens” the view. Greenery as a key element, beyond
all other advantages, positively influences people’s psychology, being present everywhere in both horizontality
and verticality. Facades treated in various forms bring
dynamism and avoid monotony. Precisely this way of
treating the project creates a new urban relationship
among the buildings, the context, and the residents, an
inspiring key concept that engages with the area and
creates an interactive neighborhood, as it should be.

next
