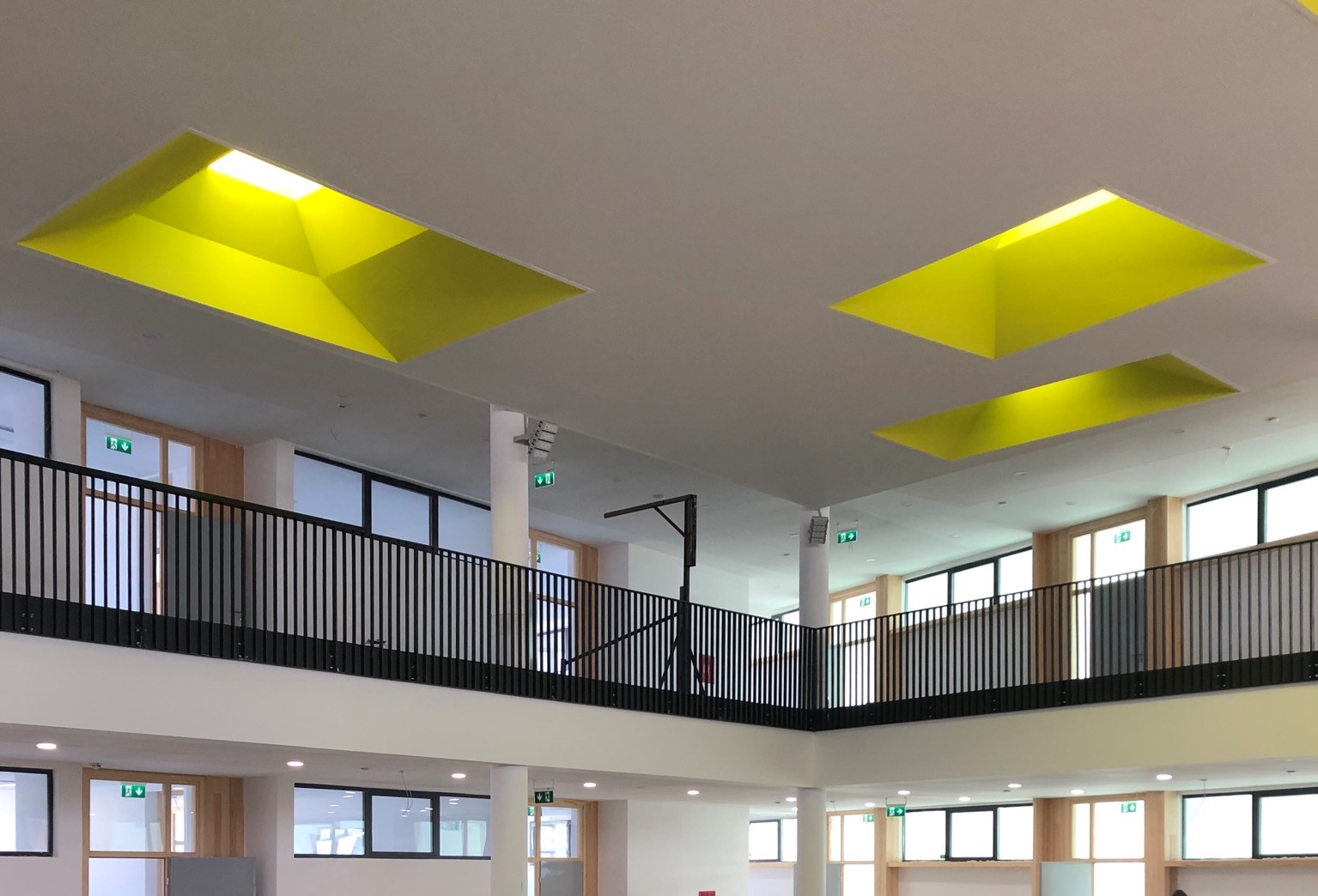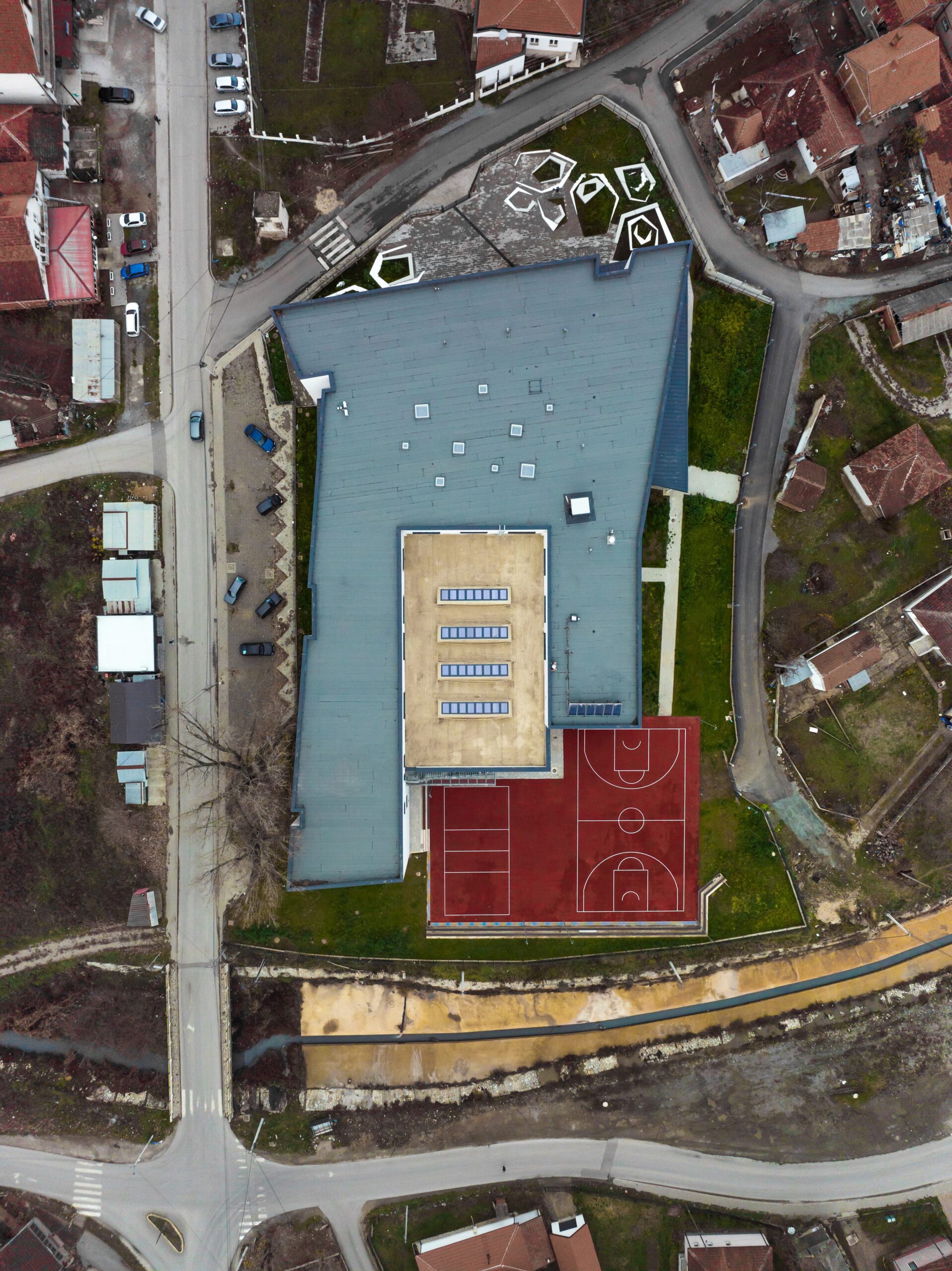Home

FRAGMENTS OF CONTEMPORARY ALBANIAN ARCHITECTURE
Ardita Byci (Architect)
High School’s Center
Location:Gračanica - Kosova
Typology:
Educational
Author|s:Ilir Gjinoli, Arbenita Ymeri Rexhepi, Ardita Byci Jakupi
Year of realisation:2021
Collaborators:Freskim Sylejmani, Meral Hallaqi-Radoniqi, Fisnik Zherka, Kenan Krasniqi, Agron Gjinolli, Gani Latifi, Agron Pajaziti, Agron Nagavci.

 Photography: Leonit Ibrahimi
Photography: Leonit IbrahimiHigh School’s Center
The building’s concept of the “High Schools’ Center” integrates a wide range of specific functions into a common
structure. The complex is conceived as an integration of
the three programs - classical gymnasium, the medical
school and the economics school, brought together to
create a single building. This concept promotes the efficient use of spaces and in improving communication
between the different users of the building.
The shape of the plot, its orientation, the limitations with
the road and the river, as well as the landscape of the
village, are factors that have led to a more condensed
footprint of the building. The placement of common
spaces such as the library, canteen and sports hall in
the heart of the building, has created the core where
the various functions are intertwined, which encourages interaction and communication between students
and school staff, promoting cooperation and a sense of
community in the school.
Using the gym to penetrate the two main wings of the
building is a smart design choice that helps integrate it
with the rest of the complex.

 Photography: Leonit Ibrahimi
Photography: Leonit Ibrahimi
 Photography: Leonit Ibrahimi
Photography: Leonit IbrahimiFocusing on flexibility, adaptability, use of the environment outside and inside learning hours and energy efficiency, this building creates a rich environment suitable
for the demands of today’s youth by enabling the easy
integration of information technology and communication, as well as enabling the development of contemporary teaching methods where each lecturer can change
the size or structure of the classrooms according to the
learning needs.
The “High Schools’ Center” serves more than just a
school. Its design, which meets energy efficiency requirements as an environmentally responsible indicator,
turns the building into a community center that can be
used for many different social and cultural activities, becoming a fruitful example of how architectural design
can contribute to raising the quality of life of a community and improve the learning environment.
