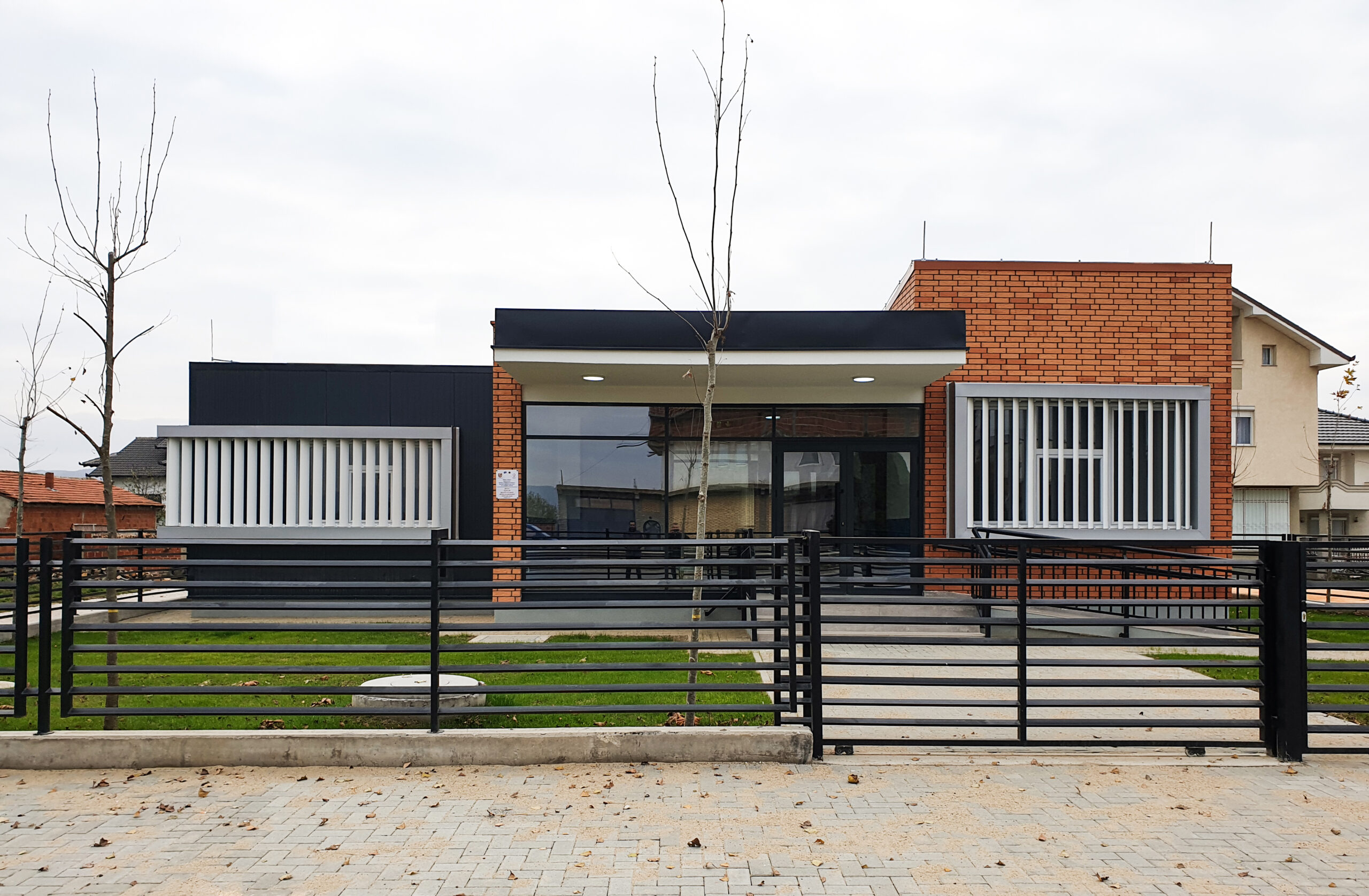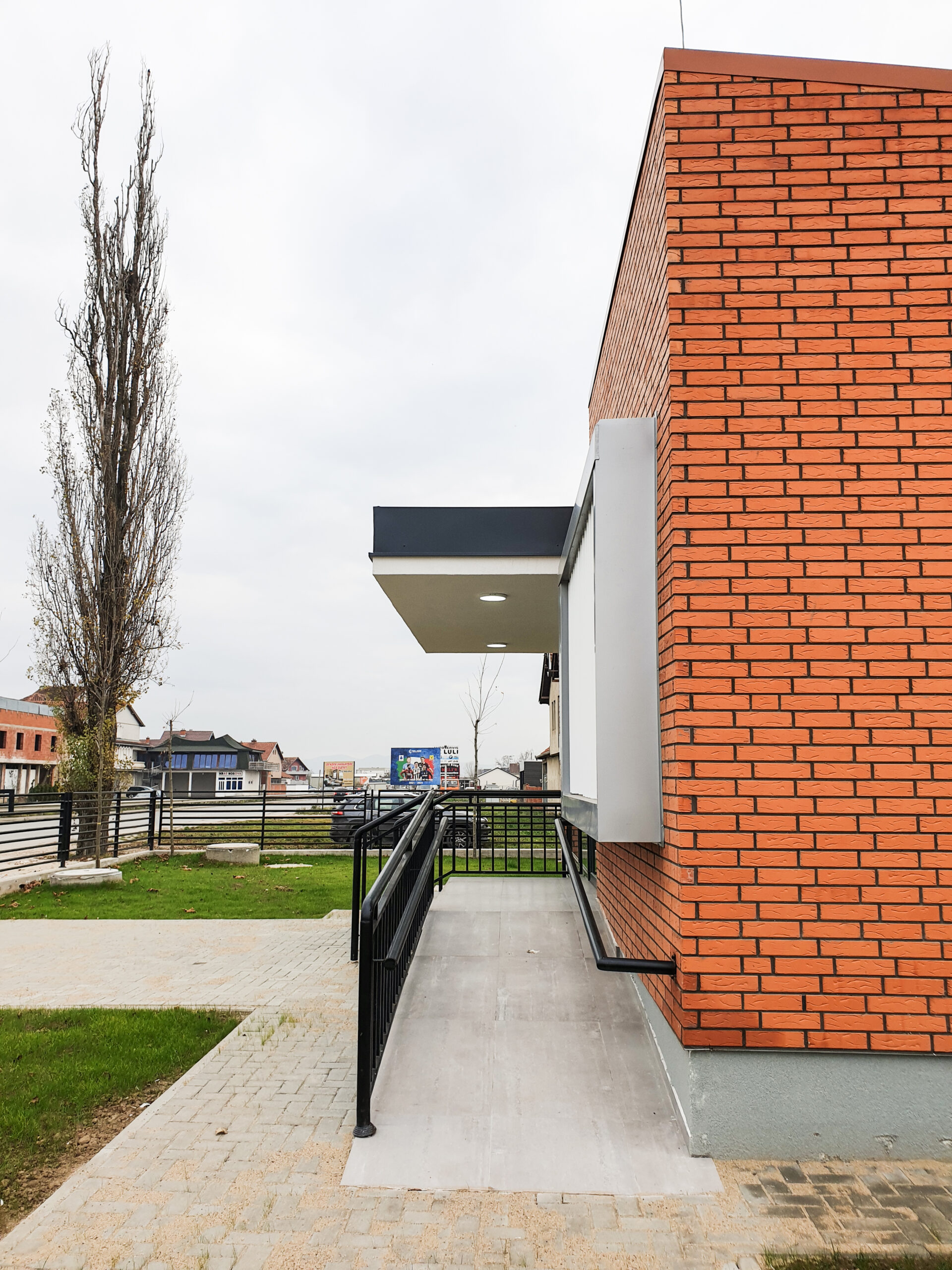Home

FRAGMENTS OF CONTEMPORARY ALBANIAN ARCHITECTURE
Asim Vatovci(Architect)
Community Health Center
Location:Gllamnik, Podujeva - Kosova
Typology:
Healthcare
Author|s:Asim Vatovci, Arsim Gërxhaliu
Year of realisation:2022
Collaborators:Agon Bejtullahu, Gazmend Uka, Dijamant Kabashi, Agan Lezi, Ramadan Ahmeti, Raif Shatri, Burim Smajli

 Photography: Asim Vatovci
Photography: Asim VatovciCommunity Health Center
The vision of the “Family Medicine Center” was developed aiming to create a building with a powerful presence and contemporary architecture. The use of strong
and easily maintainable materials is an important aspect of the project. The aim of the project is to provide
a structure that dominates the location and serves as a
reference not only for architecture, but also for public
health services.
Organizing the facility with a large lobby that is open to
the outside and has controlled access to the interior is a
smart and convenient choice. The contemporary architecture of the building presents a unique treatment of
the facades, combining clean volumes and sharp contrasts to help create a strong and attractive presence for
the building.

 Photography: Asim Vatovci
Photography: Asim Vatovci
 Photography: Asim Vatovci
Photography: Asim VatovciThe use of special materials to separate the side volumes of the building from the central one, gives an attractive aesthetic aspect and physical transparency that
is important for public institutions. This project combines
function, design and a responsible approach to the environment and community.
“Family Medicine Center” represents an important contribution to healthcare and the health infrastructure of
Kosovo. At a time when health services have encountered challenges and displacement of medical personnel, the construction of such a facility is important
and has a visible impact on the improvement of health
conditions as an example carried by the experiences of
international cooperation in the field of health and architecture.
