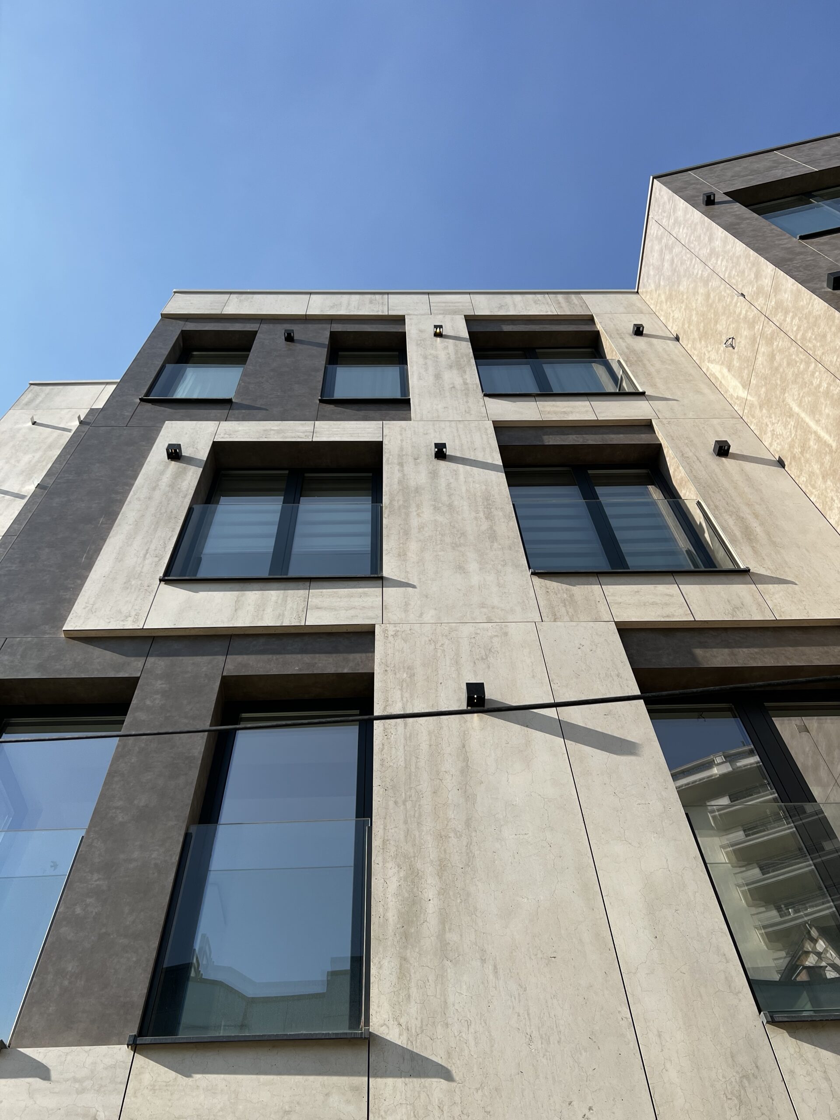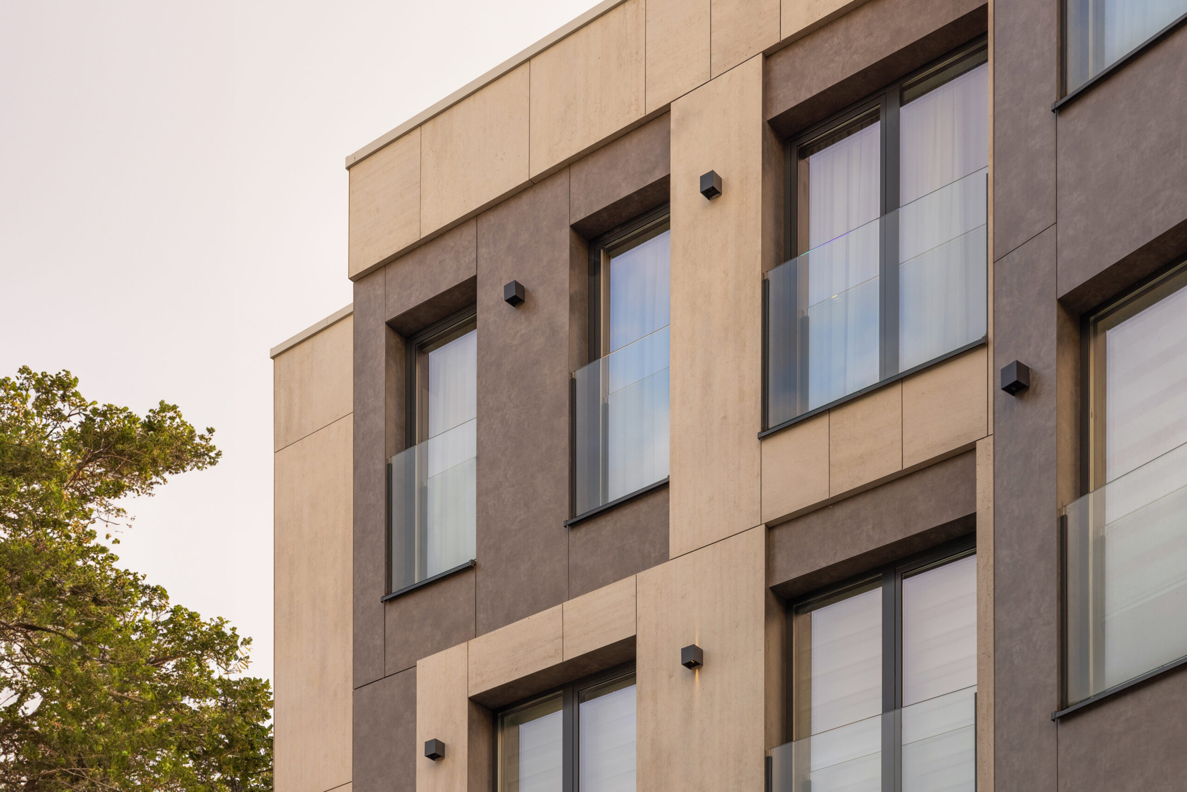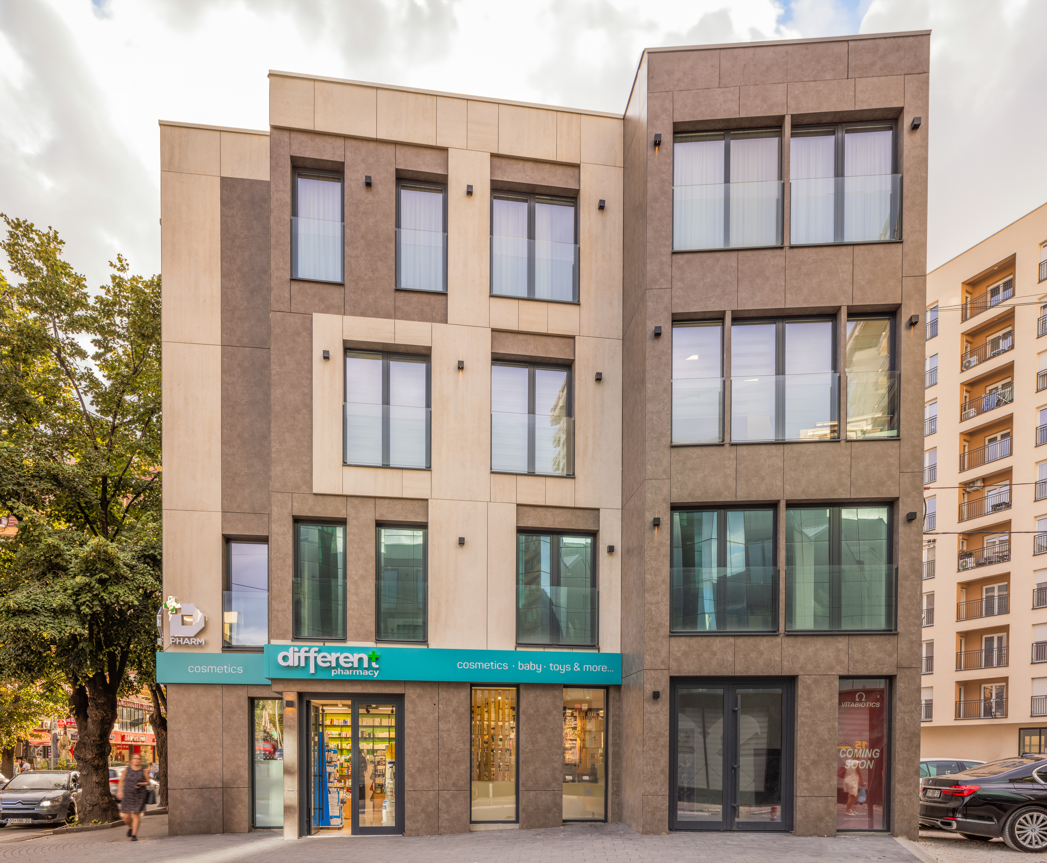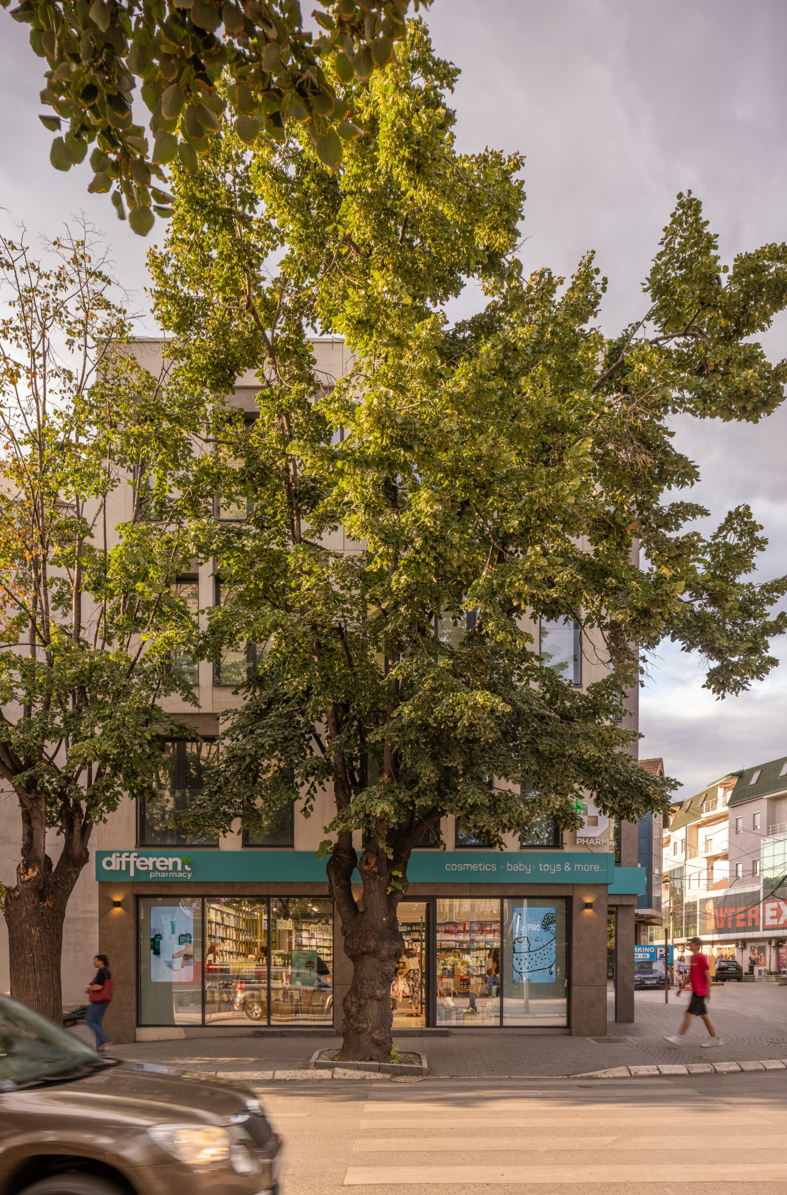Home

FRAGMENTS OF CONTEMPORARY ALBANIAN ARCHITECTURE
Labinot Boçolli, Arion Thaqi(Architect)
Multifunctional Building MIKI
Location:Prishtina - Kosova
Typology:
Residential, Commercial
Author|s:Labinot Boçolli, Arion Thaqi
Year of realisation:2021-2022
Collaborators:Haki Raqi, Rinor Shabani, Albina Makica

 Photography: Leonit Ibrahimi
Photography: Leonit IbrahimiMultifunctional Building MIKI
The Multifunctional Building “Miki” concept offers a
clear picture of the building’s history and its transformation over the years into an aesthetic and modern object.
The location in the center of Pristina is an important factor that has influenced its design. The facility has been
re-designed and transformed from a market and residential space built in the 2000s into a multi-functional
structure – pharmacy and laboratory on the first floors
and residential on the upper floors.

 Photography: Leonit Ibrahimi
Photography: Leonit Ibrahimi
 Photography: Leonit Ibrahimi
Photography: Leonit IbrahimiSpecial importance has been given to the function and
destination of the building, meeting professional standards and norms. The interior design is focused on creating a warm atmosphere to accommodate the demands
of the users. The use of natural materials and carefully
chosen colors helps to reflect light and create a quality environment. The use of minimal and tastefully designed furniture enhances the feel of the space and
makes it cleaner and more organized.
The general appearance of the building is bright and
modern, and through the use of specific materials and
careful design, it has been possible to create a good
combination of the functions of the building, which
makes it look stable and in harmony with the environment and surrounding objects. The facade is designed
to provide a ventilated facade, giving the building a
beautiful view toward the street.
