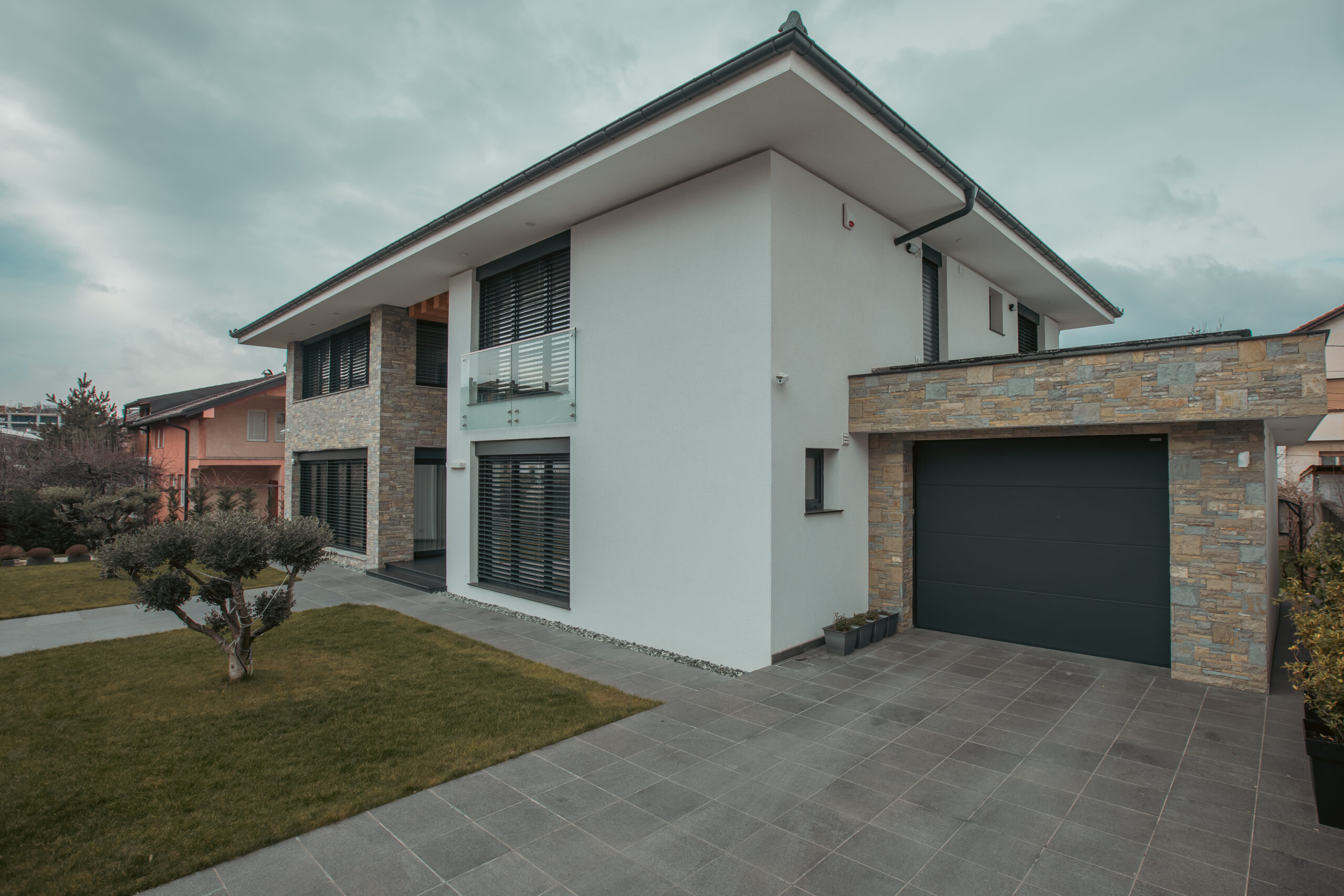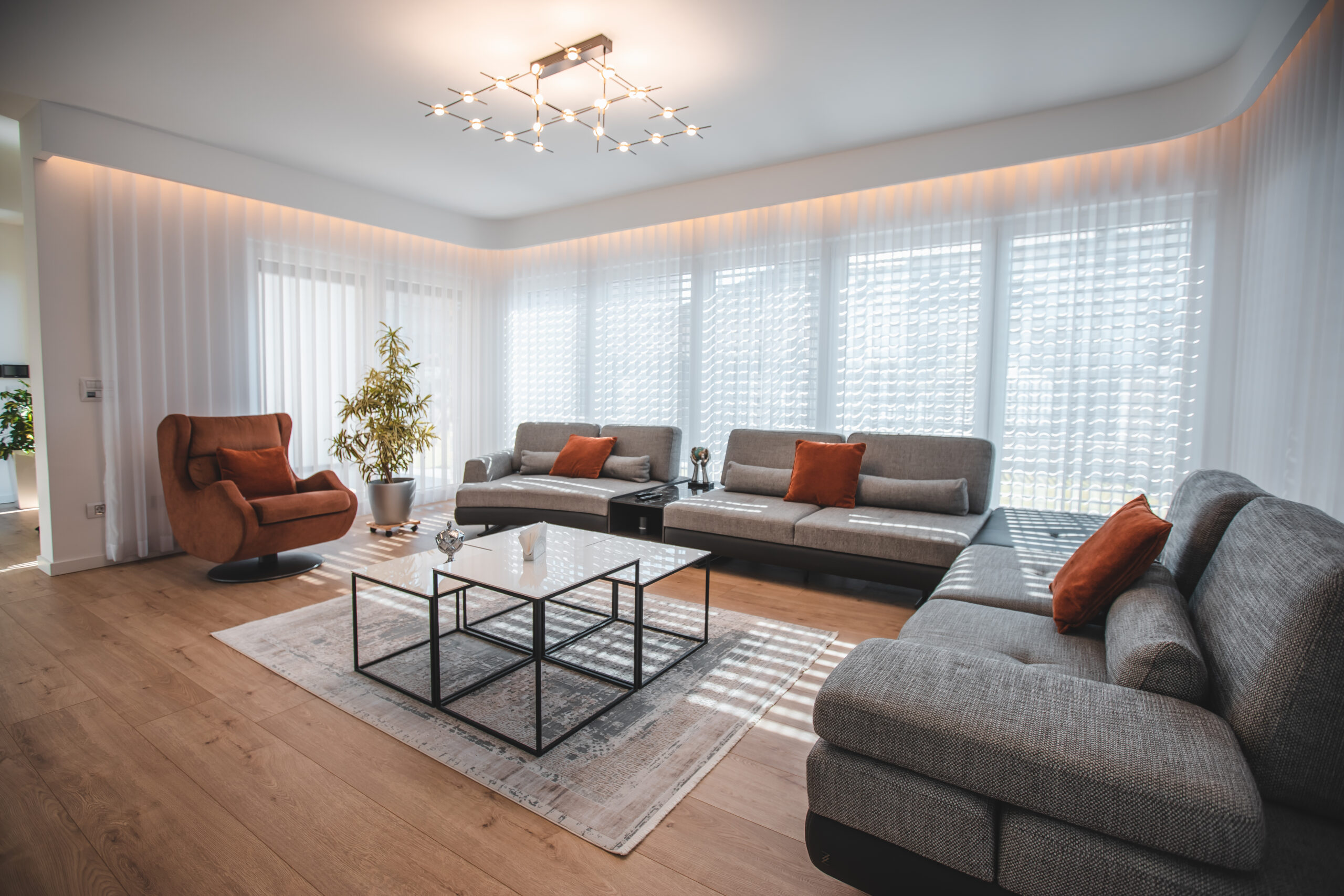Home

FRAGMENTS OF CONTEMPORARY ALBANIAN ARCHITECTURE
Enesa Xheladini(Architect)
Mendi Home
Location:Prizren - Kosova
Typology:
Residential
Author|s:Enesa Xheladini
Year of realisation:2020-2022
Collaborators:Franqesko Çollaku

 Photography: Elmedina Arapi
Photography: Elmedina ArapiMendi Home
“Mendi HOME” represents a residential gem dedicated
to serving three different generations within an attractive and convenient environment. This unique concept
explodes into a compact yet comprehensive design, using wide terraces and well-cultivated gardens to create
a harmonious connection with nature.

 Photography: Elmedina Arapi
Photography: Elmedina Arapi
 Photography: Elmedina Arapi
Photography: Elmedina ArapiAlthough it gives a solid appearance from the outside,
“Mendi HOME” portray a careful organization of spaces
from the inside, dividing the space for entertainment,
guests, sleeping, and service into independent segments. This split structure allows a high degree of flexibility, making it possible to adapt the house to the ever-growing developments and needs of the family.
Inspired by the balance and harmony of nature, the concept of this residence focuses on creating a suitable environment between three generations, conveying this
harmony even in the intimacy of each environment. The
whole idea is inspired by the saying of the architect K.
Kikutake, who emphasizes that: “Architecture is an open
dynamic form, infinitely adaptable to the changes of the
future”.
