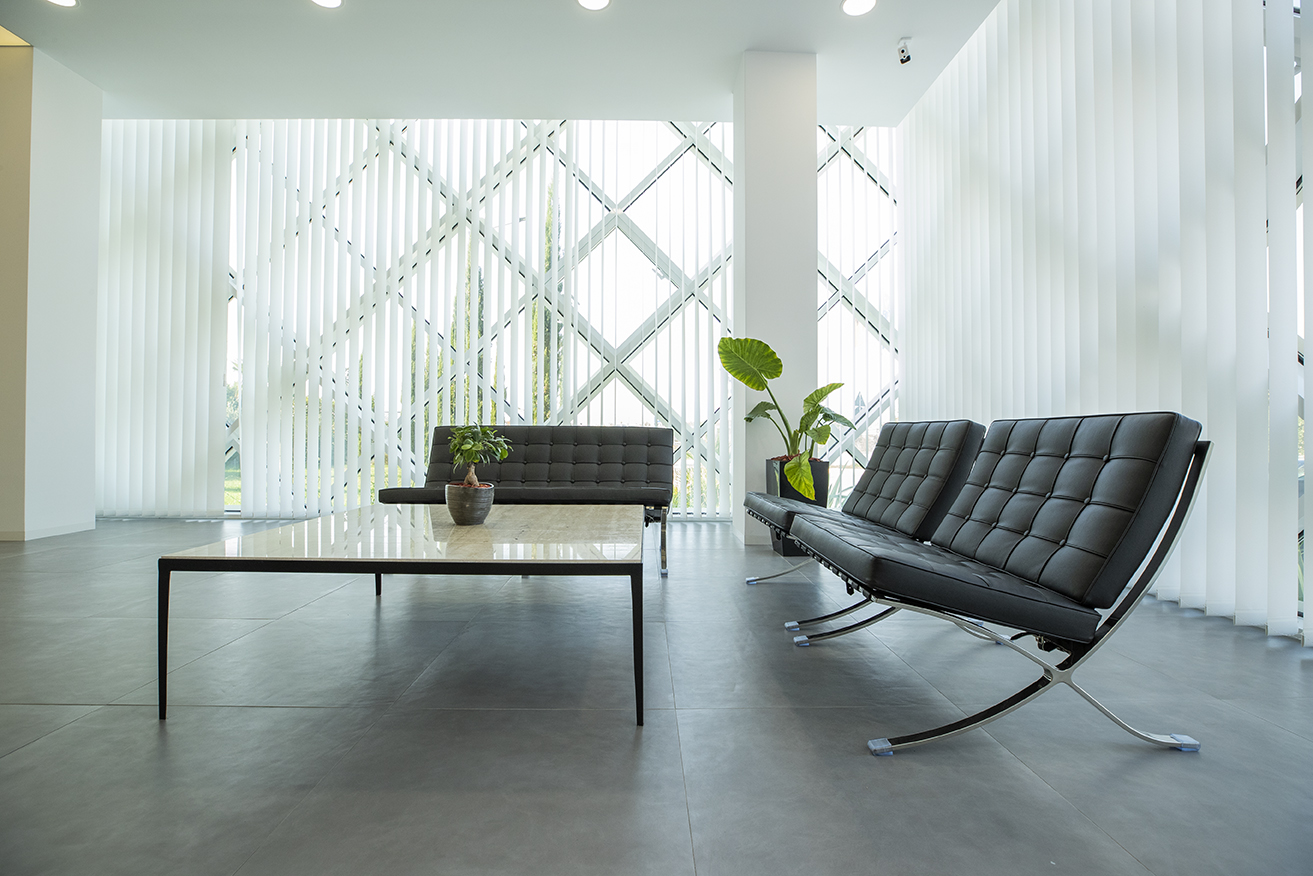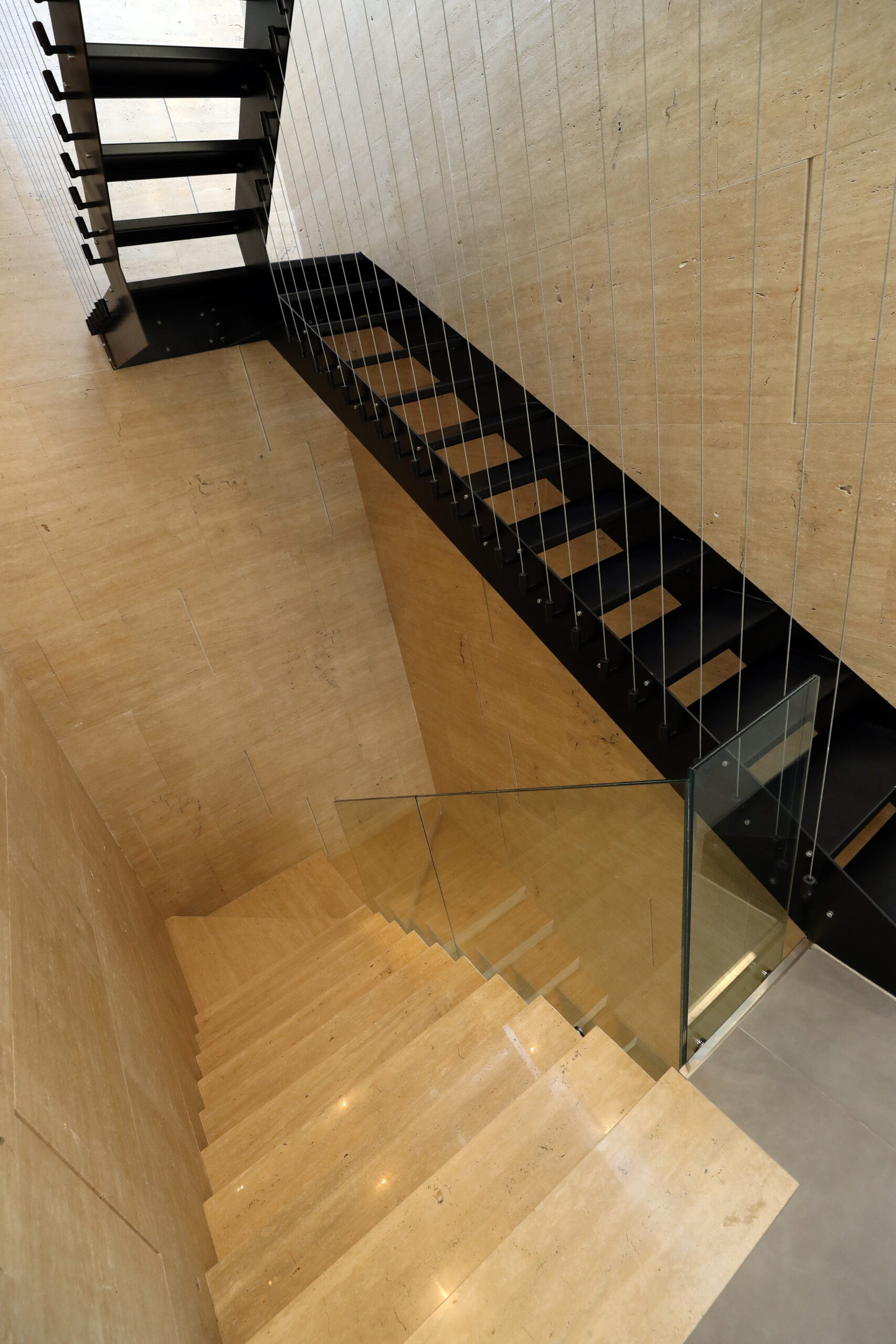Home

FRAGMENTS OF CONTEMPORARY ALBANIAN ARCHITECTURE
Besnik Grainca(Architect)
MALAJ-A Headquarters
Location:Shkozet, Durrës - Albania
Typology:
Administration
Author|s:Besnik Grainca
Year of realisation:2018
Collaborators:Genti Sila

 Photography: Agon Nimani
Photography: Agon NimaniMALAJ-A Headquarters
Taking into consideration the location of the object, the
primary objective of this concept was to construct a
new iconic structure within this industrial zone. We have
created a clean cubic form, enveloped in a 45-degree
angle-oriented glass, with the axes of the structural facade profiles forming a rhomboid pattern, which later
became the key aesthetic element both from the exterior and interior.
The object embodies a highly progressive environmental strategy, with its glass facade wrapping around
three sides of the building, maximizing natural light and
ventilation, as well as the stairwell that continues as an
atrium up to the terrace, facilitating so the natural circulation of fresh air. This solution minimizes dependence
on artificial heating and cooling, reducing the building’s
energy consumption, making it more environmentally
sensitive. The glass consists of an outer layer with double-glazed thermal insulation to protect against ultraviolet rays, while the interior spaces are equipped with
automated curtains that open and close according to
the movement of the sun. The interior space is based
on the principles of an environment that fosters a strong
connection with its users, harmonizing the virtual, social,
and physical worlds.

 Photography: Agon Nimani
Photography: Agon Nimani
 Photography: Agon Nimani
Photography: Agon NimaniThe successful completion of a project is often measured by the outcome, but achieving the initial goals and
also experiencing a complete design and implementation process can also significantly contribute to overall
satisfaction. In this regard, it is worth mentioning that all
the goals set in the project concept were achieved, and
the design and implementation process was a source
of pleasure. We designed almost all the elements, except for the chairs, and also collaborated with local
workshops for their production. The project elements,
including the glass facade, interior doors, sinks, tables,
and various other features, were created with exceptional attention to detail, resulting in a truly unique and
personalized final product.
