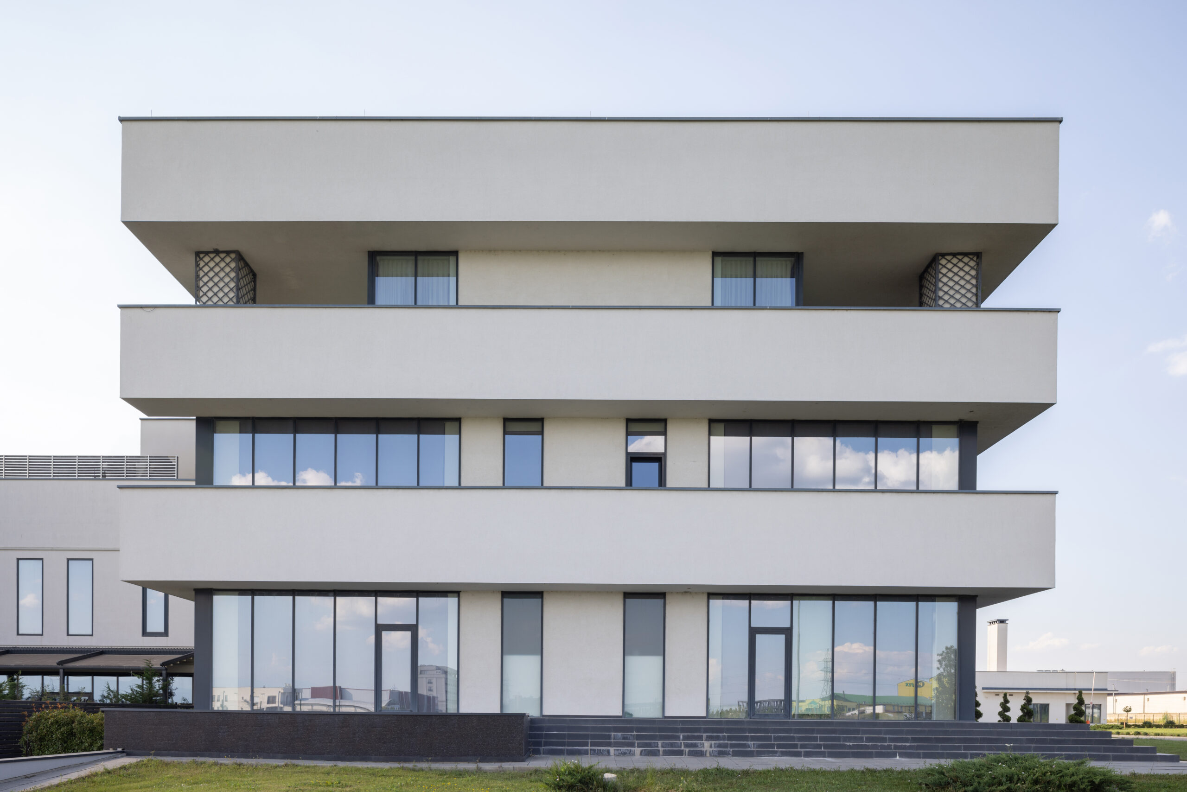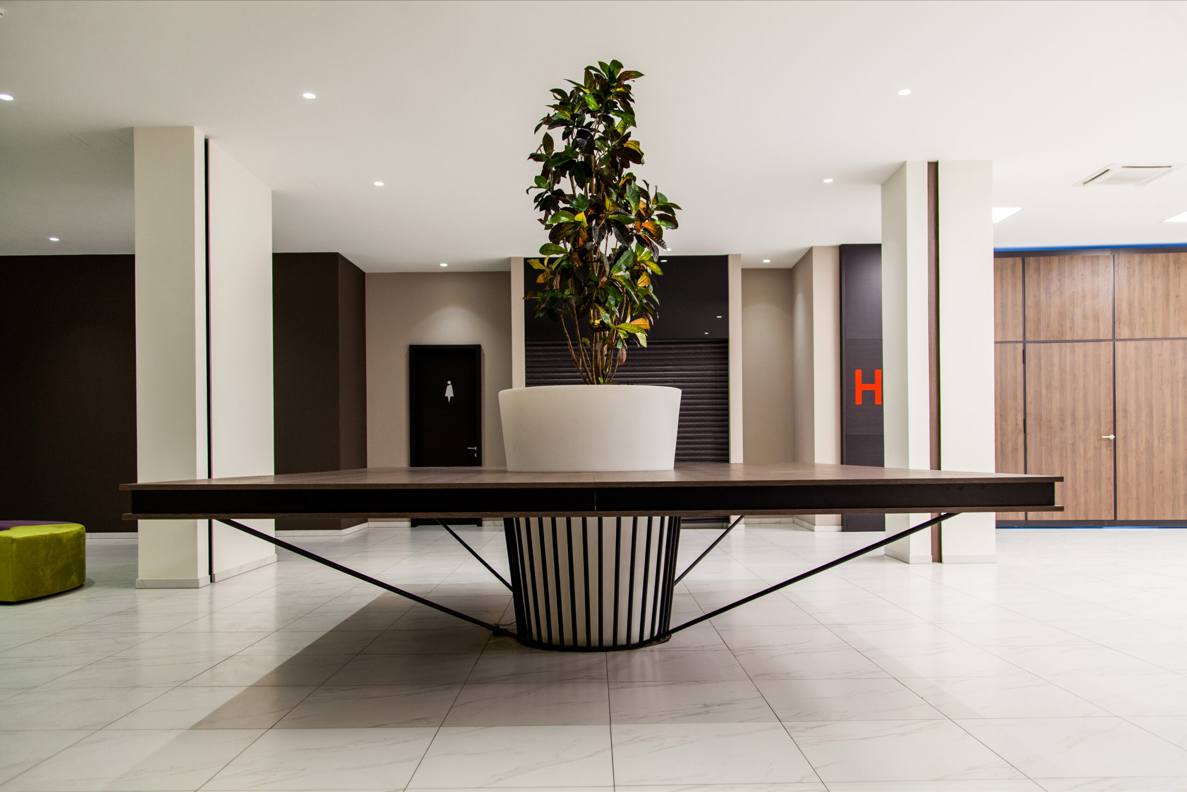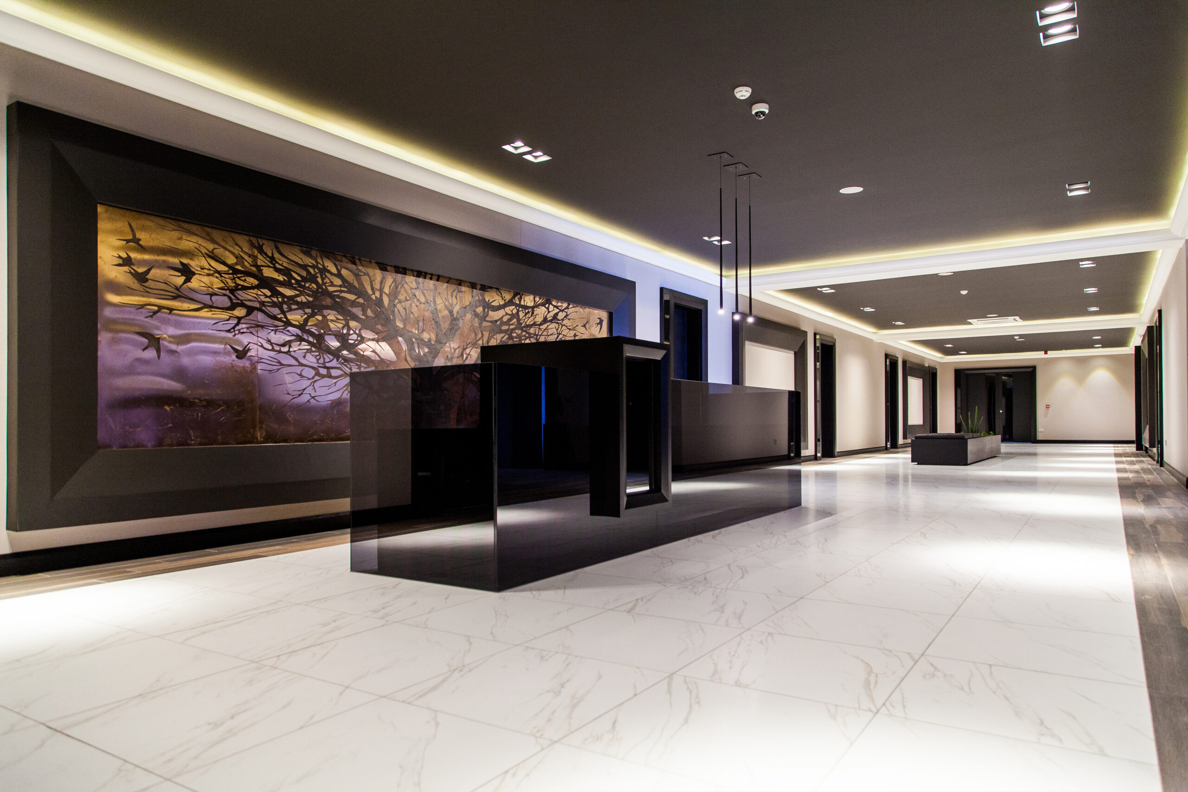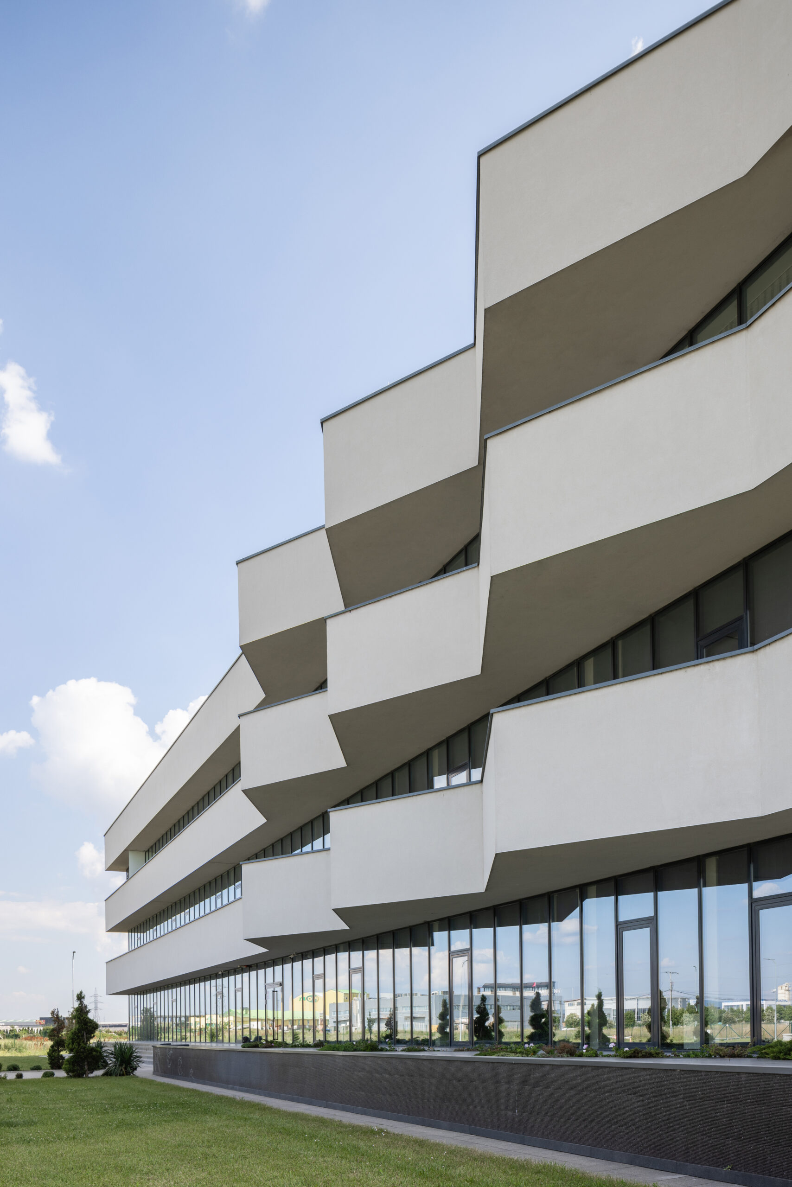Home

FRAGMENTS OF CONTEMPORARY ALBANIAN ARCHITECTURE
Adriatik Bytyqi(Architect)
BUÇAJ Headquarters
Location:Konjuh, Lipjan - Kosova
Typology:
Commercial ,Administrative
Author|s:Adriatik Bytyqi
Year of realisation:2015
Collaborators:Erodita Shehu, Nizajete Qamili, Zekë Islamaj, Misin Misini, Mybera Troshupa, Gani Latifi, Agron Nagavci

 Photography: Leonit Ibrahimi
Photography: Leonit IbrahimiBUÇAJ Headquarters
The genesis of this project began based on the daily activity of the Buçaj company. The main goal in the
design of this environment was the maximum use of
space, trying to make the horizontal extent of the architectural volume represent the weight and importance
of the company in the Kosovo market. The building is
designed in two separate volumes. The main functions
of the company are positioned in the primary volume,
while in the secondary volume the logistical and technical support facilities are located. The primary volume
is developed around the reception as a focal point with
the aim of providing a welcoming space and at the same
time reflecting the grandeur of the company.
The creative approach to the treatment of the interior,
through the colors’ game, the extension of textures from
cold to warm, reflect the harmony and tranquility wherever you move in the interior of the company.

 Photography: Leonit Ibrahimi
Photography: Leonit Ibrahimi
 Photography: Leonit Ibrahimi
Photography: Leonit IbrahimiEach work environment is characterized by a special
material, without competing with each other, but complementing them. Natural lighting and green oases
dominate all the working spaces in order to create a
warm, comfortable and productive environment. The
facade is characterized by a horizontal linearity bringing
the play of light and shadow between the closed and
open surfaces.
The cracks of this linearity in the facade has been
achieved by creating angular waves at the edges of the
building, which represent the moment caused in space
by the beating of the dove’s wings, which is featured in
the company’s emblem.
