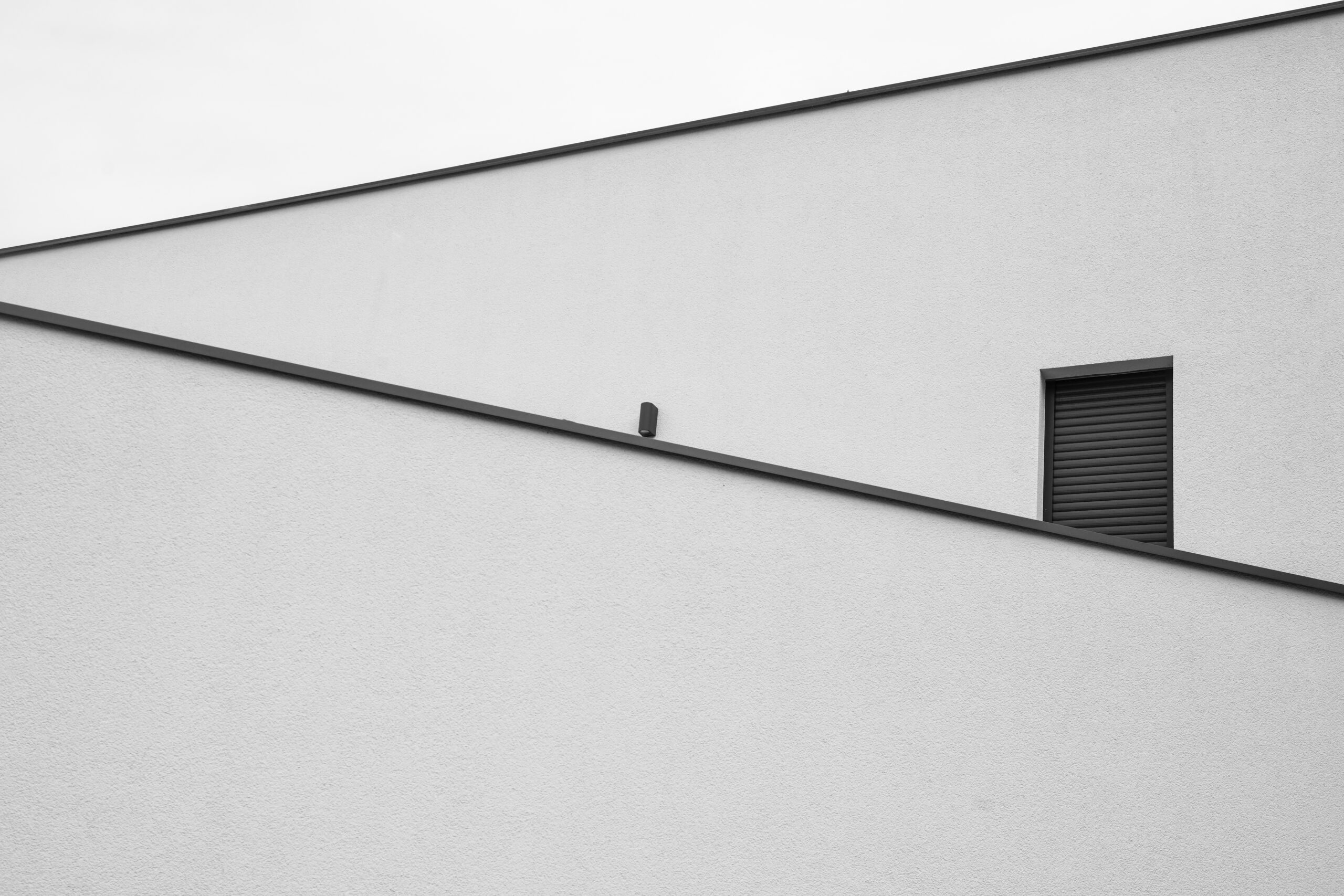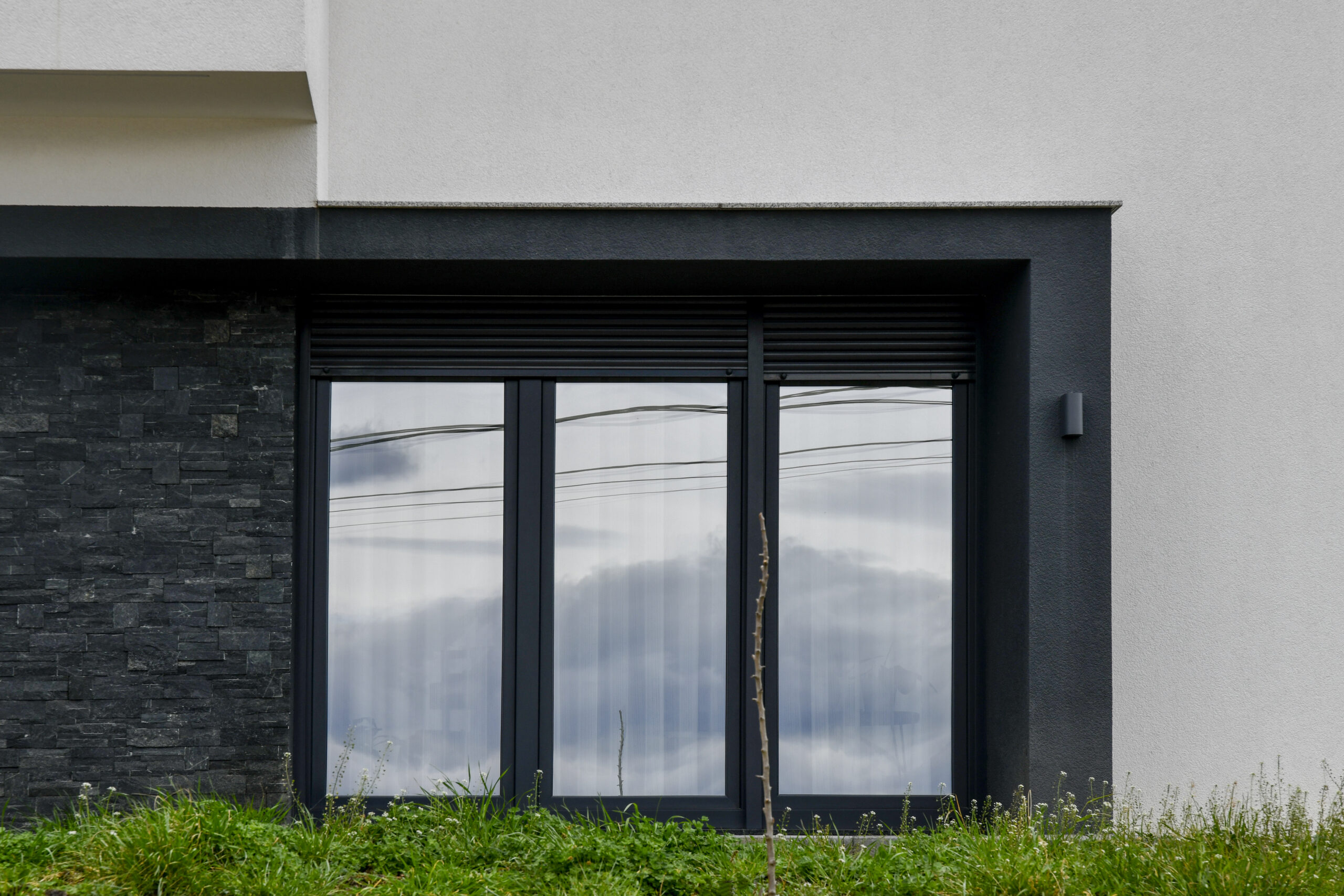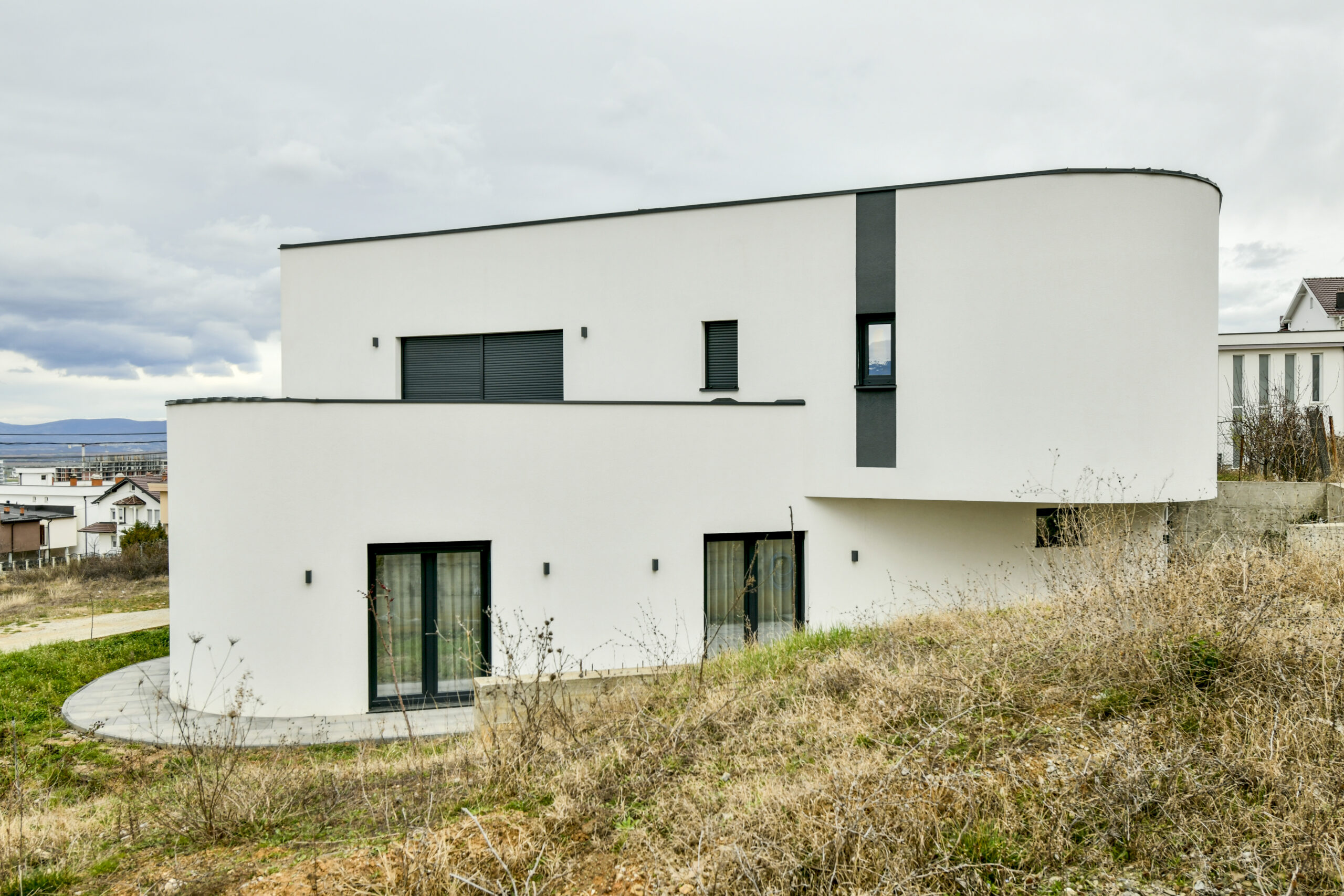Home

FRAGMENTS OF CONTEMPORARY ALBANIAN ARCHITECTURE
Valon Bllaca(Architect)
AN House
Location:Prizren - Kosova
Typology:
Residential
Author|s:Valon Bllaca
Year of realisation:2020-2022
Collaborators:Granit Ademaj, Enxhi Babamusta

 Photography: Atdhe Mulla
Photography: Atdhe MullaAN House
An-House” is a dynamic sequence between different
architectural elements creating a soft movement in a
rigid urban space.The project is located in a residential
area in Northern Prizren on a 375 sqm plot. This villa is
the product of the game between the very strict regulatory legislation of the city, which limited the building
construction onto a very narrow mark and the infrastructure developed between two roads that pass by
the side of the building.
The main goal of the design was to go beyond the perception of the cube form by responding to the routine
and the client’s requests, to create a residential building
that reflects harmony with nature, representing peaceful volumes.

 Photography: Atdhe Mulla
Photography: Atdhe Mulla
 Photography: Atdhe Mulla
Photography: Atdhe MullaThe building is conceived of two main dynamic curved
volumes, superimposed on each other. The arched layout and structure of the house are orthogonal, but its relationship to the perimeter walls and the asymmetrical
configuration of plans and create a dynamic relationship
between the house and the surrounding landscapehe approach of this project reflects the challenges and
the detailed analysis developed with the desire to reach
satisfactory results for all participants in such an architectural design. The courage and the play of the dynamism
of the volumes in a very harmonious and inseparable
way make the building.
