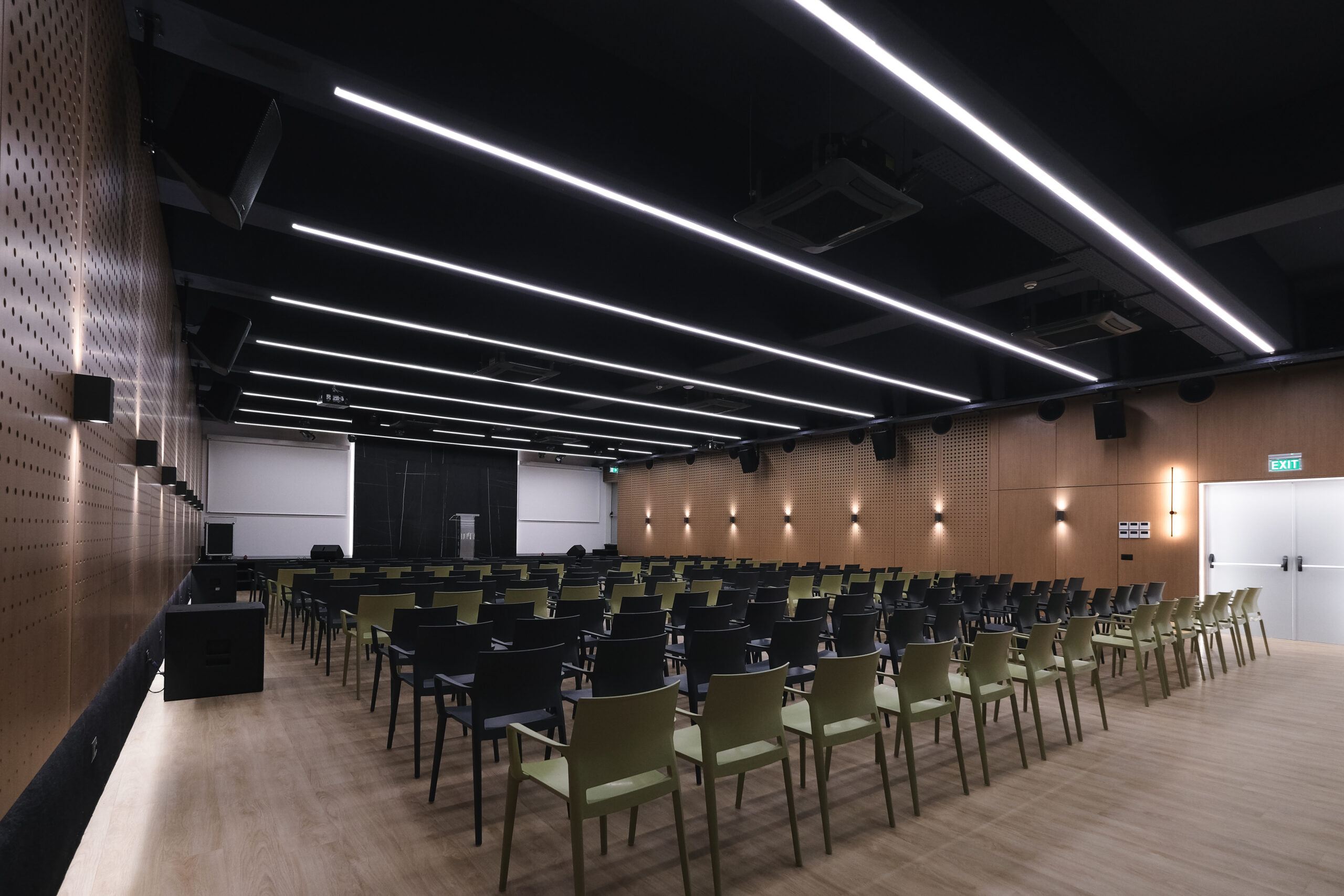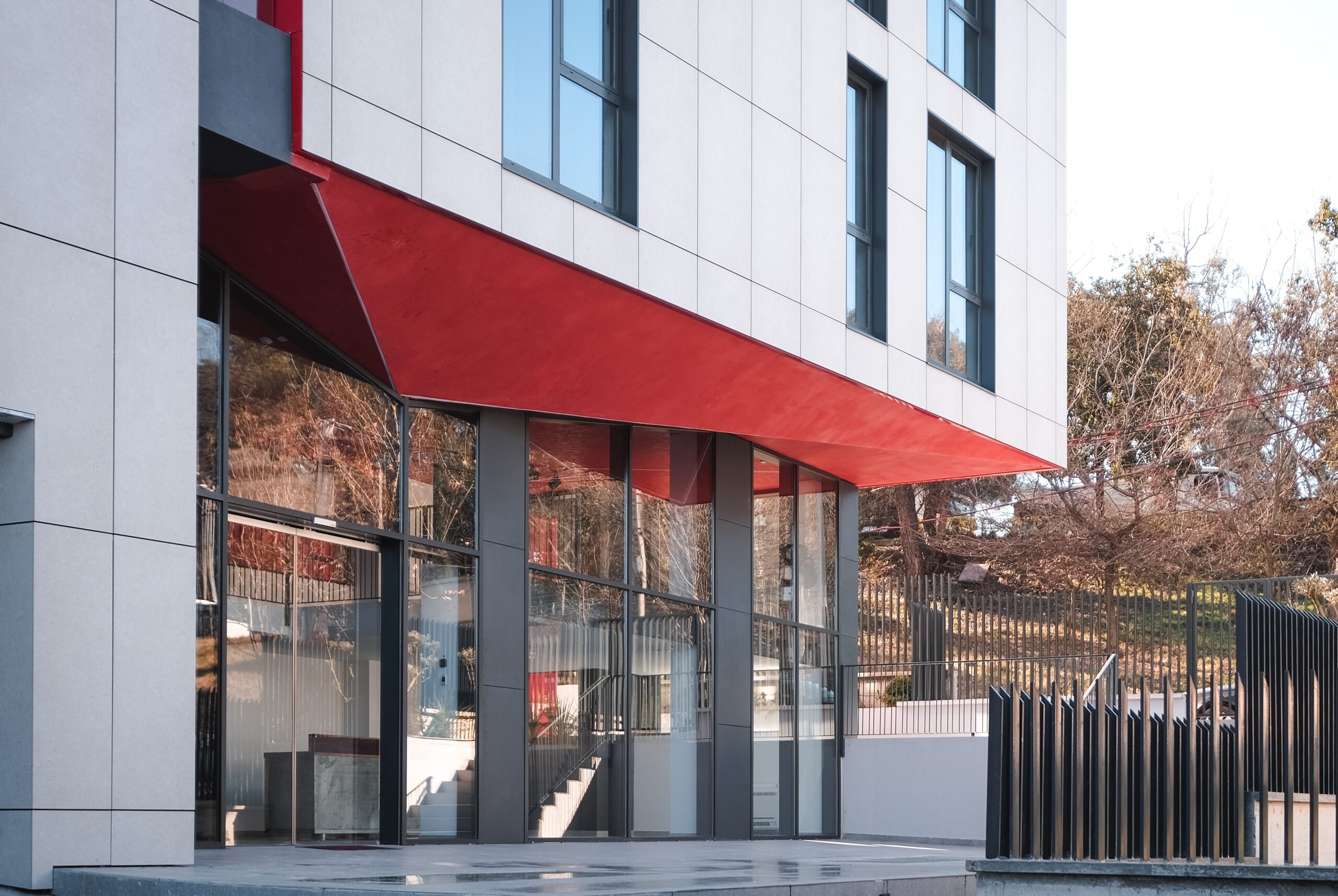Home

FRAGMENTS OF CONTEMPORARY ALBANIAN ARCHITECTURE
Armand Vokshi(Architect)
Peace Embassy
Location:Tirana - Albania
Typology:
Cultural
Author|s:Armand Vokshi
Year of realisation:2019-2021
Collaborators:Alba Caja, Kristiana Aliaj, Jani Toçi, Soni Oka, Gent Lipe

 Photography: Evisa Kasaj
Photography: Evisa KasajPeace Embassy
“What can you do to promote world peace? Go home
and love your family.”
MOTHER THERESA OF CALCUTTA
The Embassy of Peace is part of Universal Peace Federation (UPF), an international and interreligious network
of individuals and organizations, including representatives from religion, government, civil society and the
private sector, is dedicated to achieving world peace. An
NGO in general consultative status with the Economic
and Social Council of the United Nations, UPF supports
the work of the United Nations, particularly in the areas
of interfaith peacebuilding, peace education, and the
strengthening of marriage and family .The new headquarters of the Embassy of Peace is in a prime location
just off the Elbasan Road at the Eastern entrance of Tirana, near the Great Park. The steep terrain on which the
building is built was challenging, and the slope and the
dense urban conditions influenced the basic elements
of its design.
Conceptually, the building has been treated as a “House
of Peace”, where the primary and simple form of the
building has undergone a sculptural process of cuts
and clefts to give it a contemporary and dynamic appearance.

 Photography: Evisa Kasaj
Photography: Evisa Kasaj
 Photography: Evisa Kasaj
Photography: Evisa KasajOther distinctive features allow for the entry of natural
light into the below ground floors, which are used for
offices and conference rooms.
The white color symbolizes the purity of the peace that
exists and should exist among people, whilst the red
color in the clefts made over the building emphasize the
fragility of peace. This contrast between the two colors
takes on different appearances as it intensifies or fades
with the movement of the sun during the day, whilst
night-time illumination presents a different perspective.
Looking from the building, people can have a panoramic view of the city and the large park from the large
terrace and the various openings in the facade. This is
made possible by a special construction project in reinforced concrete.
The exterior image of the building reflects a modern
style of clean lines, through white tiled facades, interspersed with glass elements, giving it a balanced composition. The building is equipped with high technology and features special elements, that make it one of
the most advanced institutional buildings in Albania.
The 300-seat hall located underground, together with
a series of offices and ancillary facilities, are the result
of a detailed study of the introduction of zenithal light
through the windows located on the ground floor plan.
