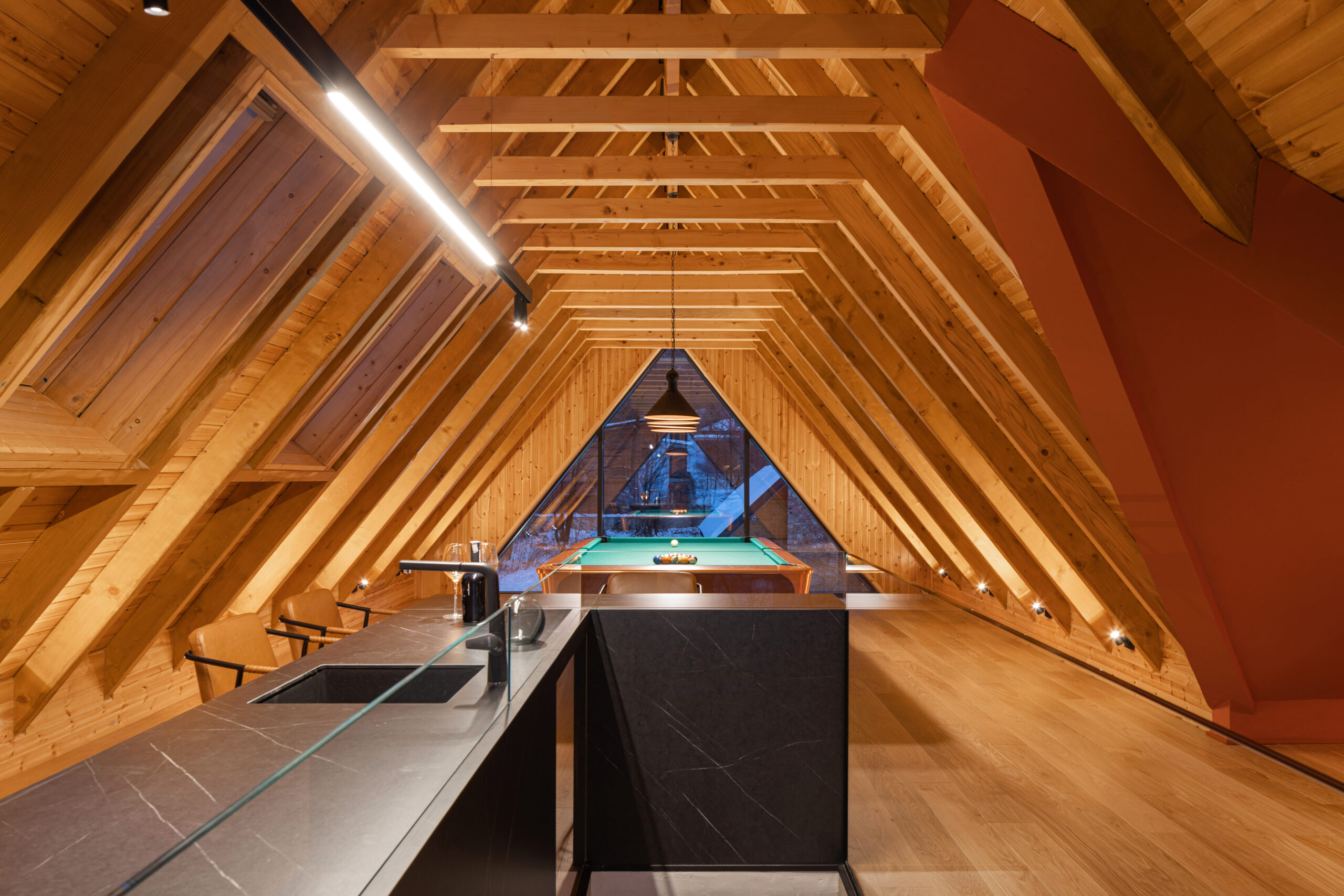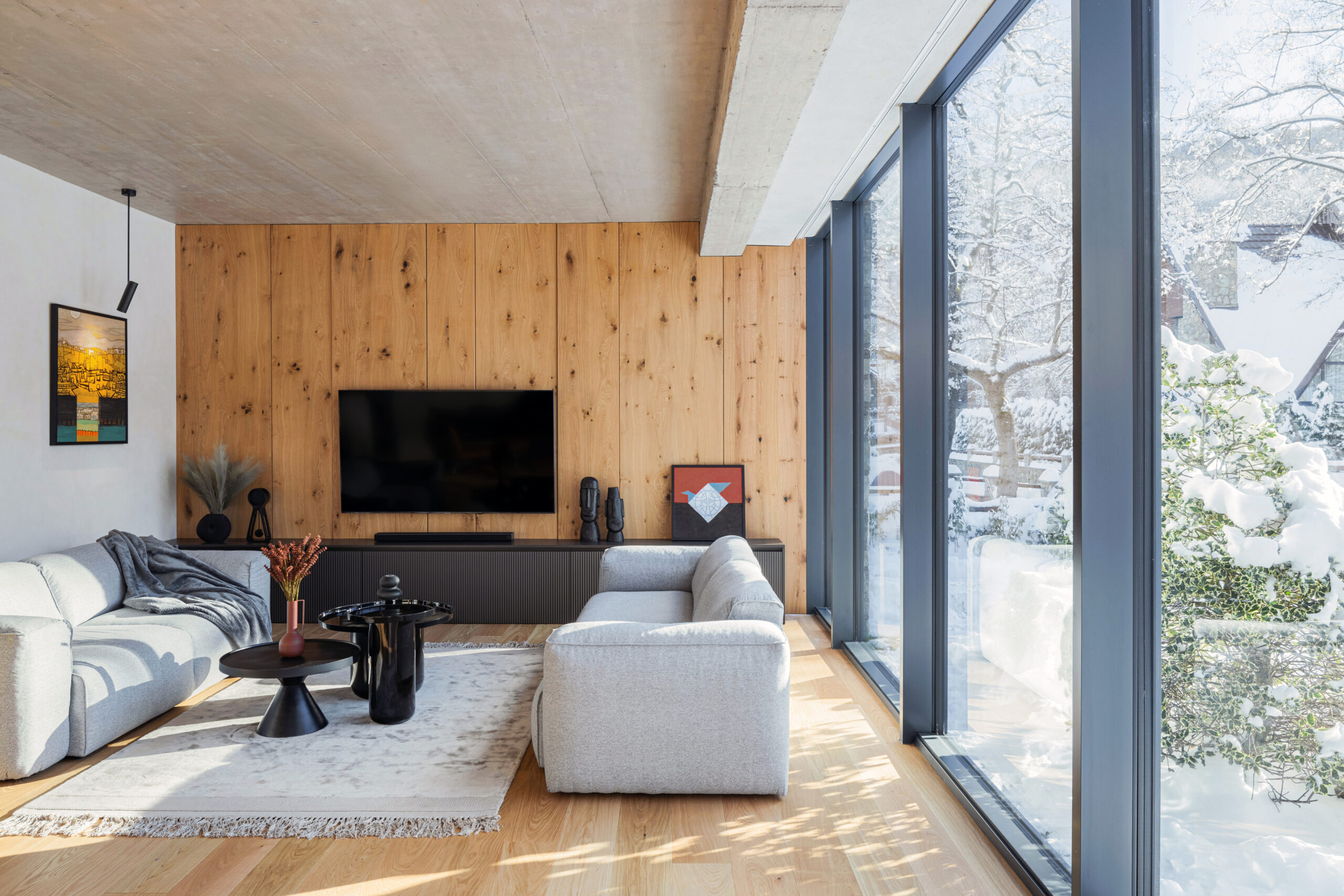Home

FRAGMENTS OF CONTEMPORARY ALBANIAN ARCHITECTURE
Ilir Loshaj & Fuat Prebeza(Architect)
ES Villa
Location:Brezovicë - Kosovë
Typology:
Residential
Author|s:Ilir Loshaj, Fuat Prebeza, Lirije Loshaj, Jetmir Jahaj, Festina Mustafa
Year of realisation:2022
Collaborators:Kushtrim Pllana, Kreativ Qeramika, Solos, AMW Interiors, Dizi Metal, Keani, Iliria Parket, Adria - 7

 Photography: Leonit Ibrahimi
Photography: Leonit IbrahimiES Villa
Designing the concept of ES Villa, was a professional
challenge accepted with humble. The main goal was to
create a harmonious environment, suitable with the natural characteristics of the Sharri Mountains, which would
offer a warm and inspiring mountain experience.

 Photography: Leonit Ibrahimi
Photography: Leonit Ibrahimi
 Photography: Leonit Ibrahimi
Photography: Leonit IbrahimiThe project started from the idea of constructing a space
that would absorb the natural characteristics of the terrain. The use of simple geometric shapes and a sloping
roof presents natural elegance in the design. Light interventions in the facade and the use of natural materials
such as wood and stone, mixed with simple forms characteristic of the area, contributed to the integration of
the building into its landscape. The large windows were
carefully used to catch the warm rays of the sun during the harsh winter, providing a warm environment and
overwritten by the panoramic views of the picturesque
nature that surrounds it. The project required a composition of structures and architecture that would reflect
the unique character of the region and which would
adapt to the climatic conditions of the country, but also
to the client’s requirements.
In this way, Villa ES stands proudly in the Sharri Mountains as a special building, magnificently adapted to the
country’s landscape and culture.
