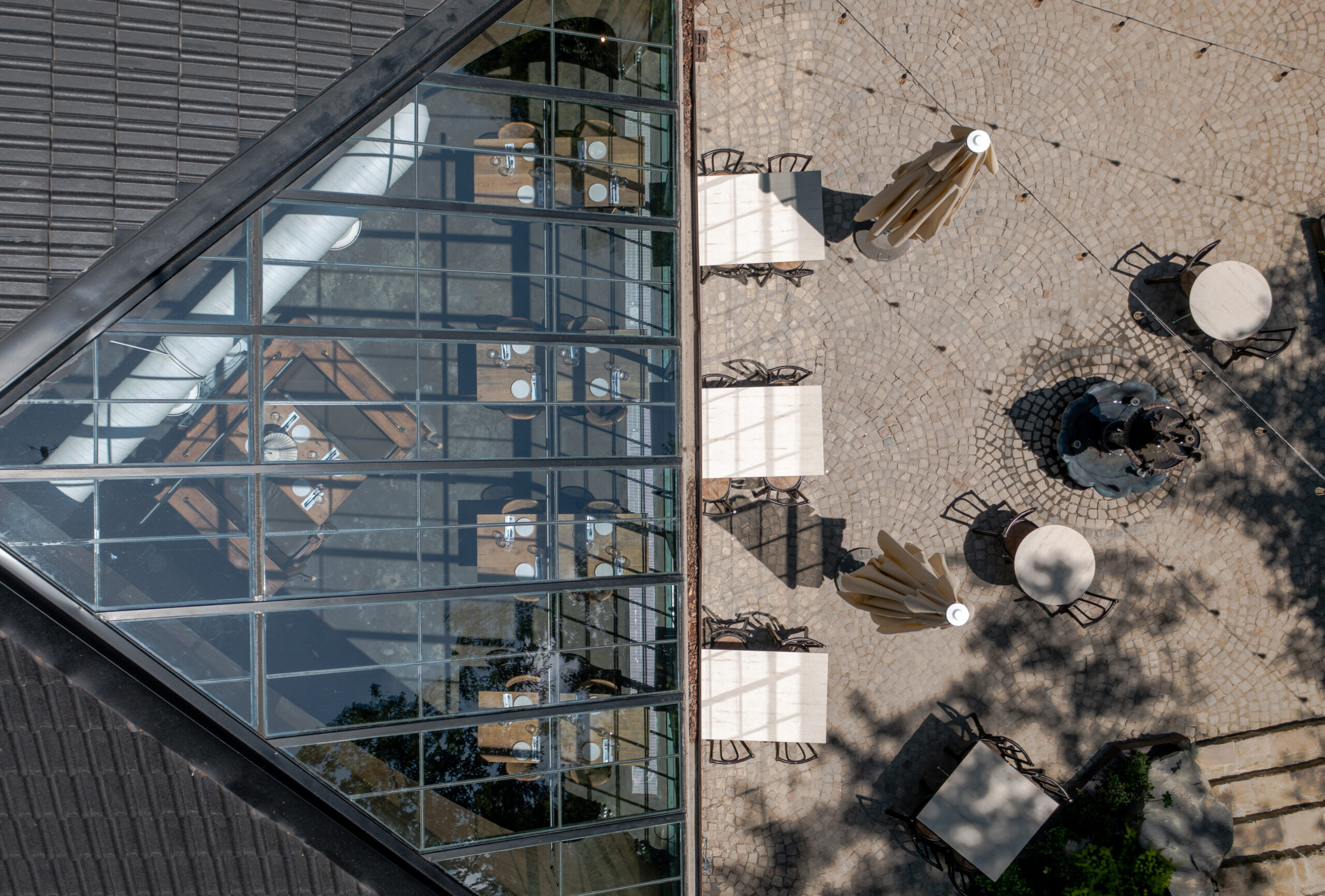Home

FRAGMENTS OF CONTEMPORARY ALBANIAN ARCHITECTURE
Besmir Hasi(Architect)
Soma Slow Food
Location:Prishtina - Kosova
Typology:
Commercial - Gastronomy
Author|s:Besmir Hasi
Year of realisation:2020
Collaborators:Blendi Nallbani, Njomza Blakaj, Florim Grajqevci

 Photography: Leonit Ibrahimi
Photography: Leonit IbrahimiSoma Slow Food
“Soma Slow Food” unfolds a wonderful vision, portraying it as a unique building in complete harmony with nature and the surrounding environment. This restaurant
located in the heart of Pristina’s largest park, in Germi,
is an excellent combination of architectural form, construction, natural lighting and traditional materials, all
combined in a contemporary way.
Wood, steel, stone, plaster, glass and cobblestone are
used as main materials, providing the building with an
authentic and national character. This comes from an effort to use local materials, most of which are produced
in Kosovo, making a valuable contribution to the economic development of the country. This trend reflects
the desire to preserve the cultural and architectural heritage of the country, while bringing a new and fresh spirit. Soma unfolds as a unique center of gastronomy and
architecture, a destination that reflects the passion and
dedication to create a unique experience for customers.

 Photography: Leonit Ibrahimi
Photography: Leonit Ibrahimi
 Photography: Leonit Ibrahimi
Photography: Leonit IbrahimiThe volume of the building, the large windows and the
entrance gate resemble a foyer in harmony with nature
and the space surrounded by the park. The main goal of
the project is to connect the building with nature in such
a way that both are intertwined and experienced as one.
This cohesive feeling is emphasized by creating a comfortable environment that is experienced with a special
feeling, both inside and out.
The project also has its challenges, especially in terms
of the construction of wood with large dimensions and
special shapes. These challenges have added value and
complexity to the building, making “Soma Slow Food”,
not only an architectural work, but also a work of art and
innovation in creating a special and unforgettable environment.
