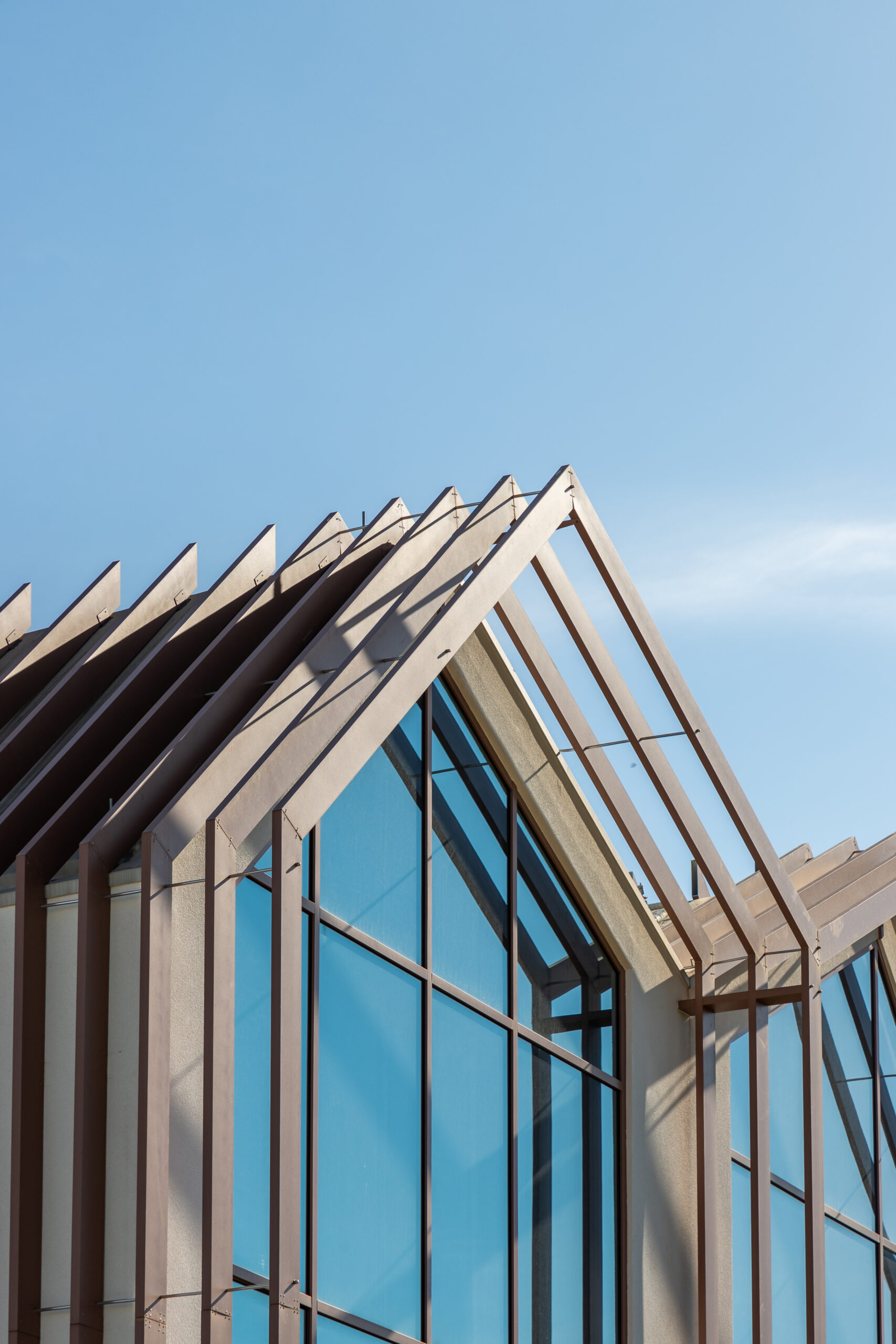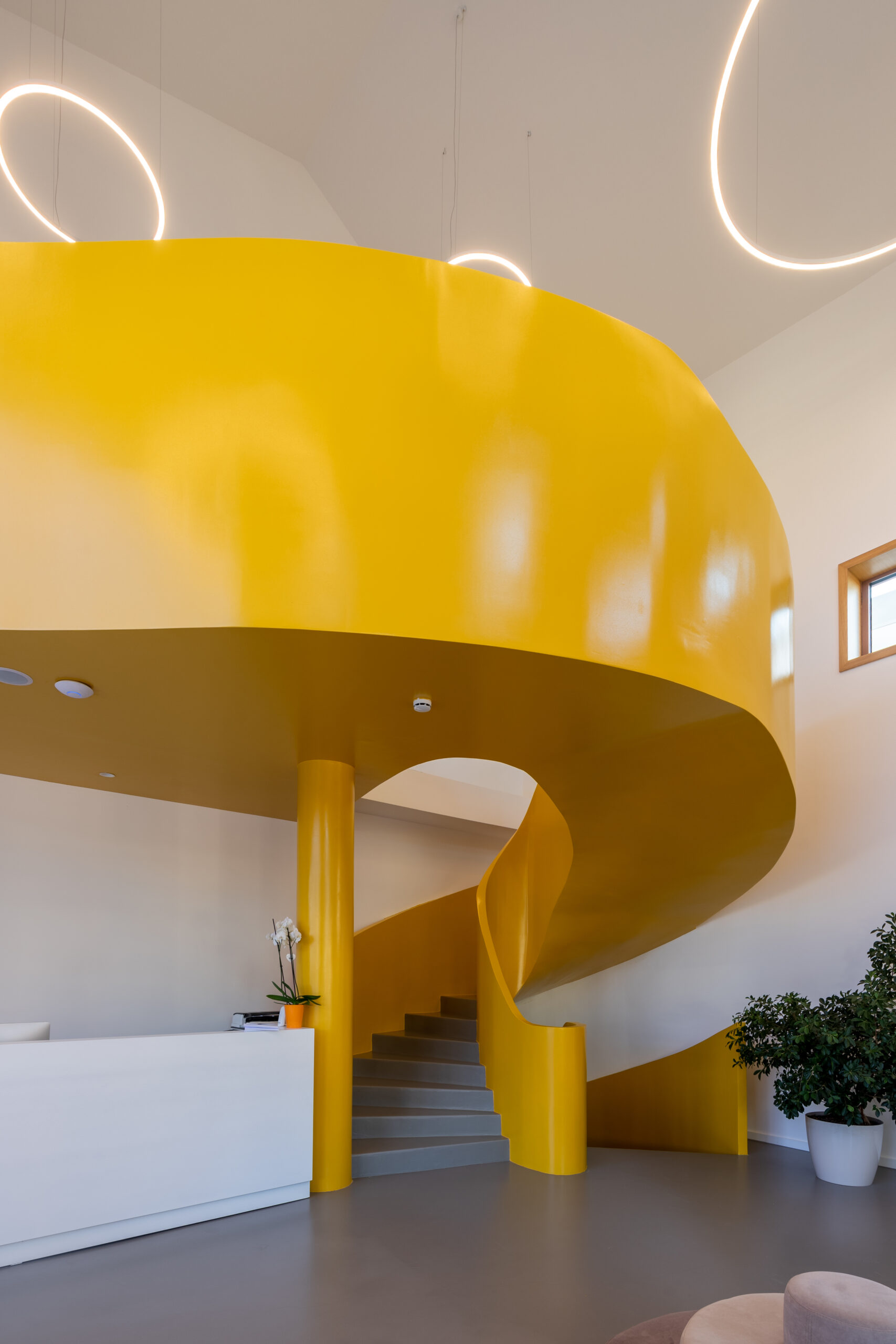Home

FRAGMENTS OF CONTEMPORARY ALBANIAN ARCHITECTURE
SON Architects(Architect)
Montessori Kindergarden
Location:Tirana - Albania
Typology:
Educational
Author|s:SON Architects
Year of realisation:2020
Collaborators:Erind Bejleri, Klodi Demaj Beqiraj, Fjona Zanaliu,Arjela Likskendaj, Sead Lika

 Photography: Besart Cani
Photography: Besart CaniMontessori Kindergarden
“Montessori” kindergarden concept derives from the
connection between the yard and the enclosure, its
context as well as the flow of spaces that encourage
engagment between children. This led to the notion of
subdividing the volume into discrete sections, precisely
into three interconnected volumes, all linked by an underground slab.
They bear a closer resemblance to the scale of a residential house, with an emphasis on the pitch of the
building’s roofs to underscore the fundamental form of
a dwelling. At its core, the children’s garden adopts a
light wood color palette. The extensive use of resin and
the elimination of sharp corners contribute to mitigating
potential hazards, allowing children to move freely and
safely. The classrooms embrace light color schemes
and lightweight materials, creating a space reminiscent
of a home where children can fully express themselves.
As mentioned earlier, the concept evolves from a fluid
movement and the selection of basic volumes and materials, where three house-like volumes are symmetrically distributed in the area. In the first “house,” we find
the “meeting point,” while the other two “houses” are organized as classrooms.
The predominant features are green and recreational
spaces, including a sports and recreational field at the
end.

 Photography: Besart Cani
Photography: Besart Cani
 Photography: Besart Cani
Photography: Besart CaniWe believe that, for the first time in Albania, we have
an architectural intervention that places special importance on space and context, offering children ideal conditions and the feeling of being at home. In addition to
the distinctive architectural form it exhibits, the in & out
approach complexity is of particular significance.
All fluid spaces are interconnected through an underground slab, where it is worth mentioning the pool area
and its access to natural light. Since we are at the underground level, we have created “oblo” (light wells) in the
concrete floor, providing direct access to natural light
and the impact it has on the recreational spaces in the
ground floor courtyard. In addition to the basic house like forms, small asymmetrically placed windows catch
the eye, bringing the volume closer to the children’s
imagination. The roofs have varying and asymmetrical
pitches, creating abstract forms away from the regular
rectangular shape of a house.
All three buildings function as one, resembling a “small
city” for children, making them feel at home while simultaneously nurturing their imagination as much as possible in a social and creative.
