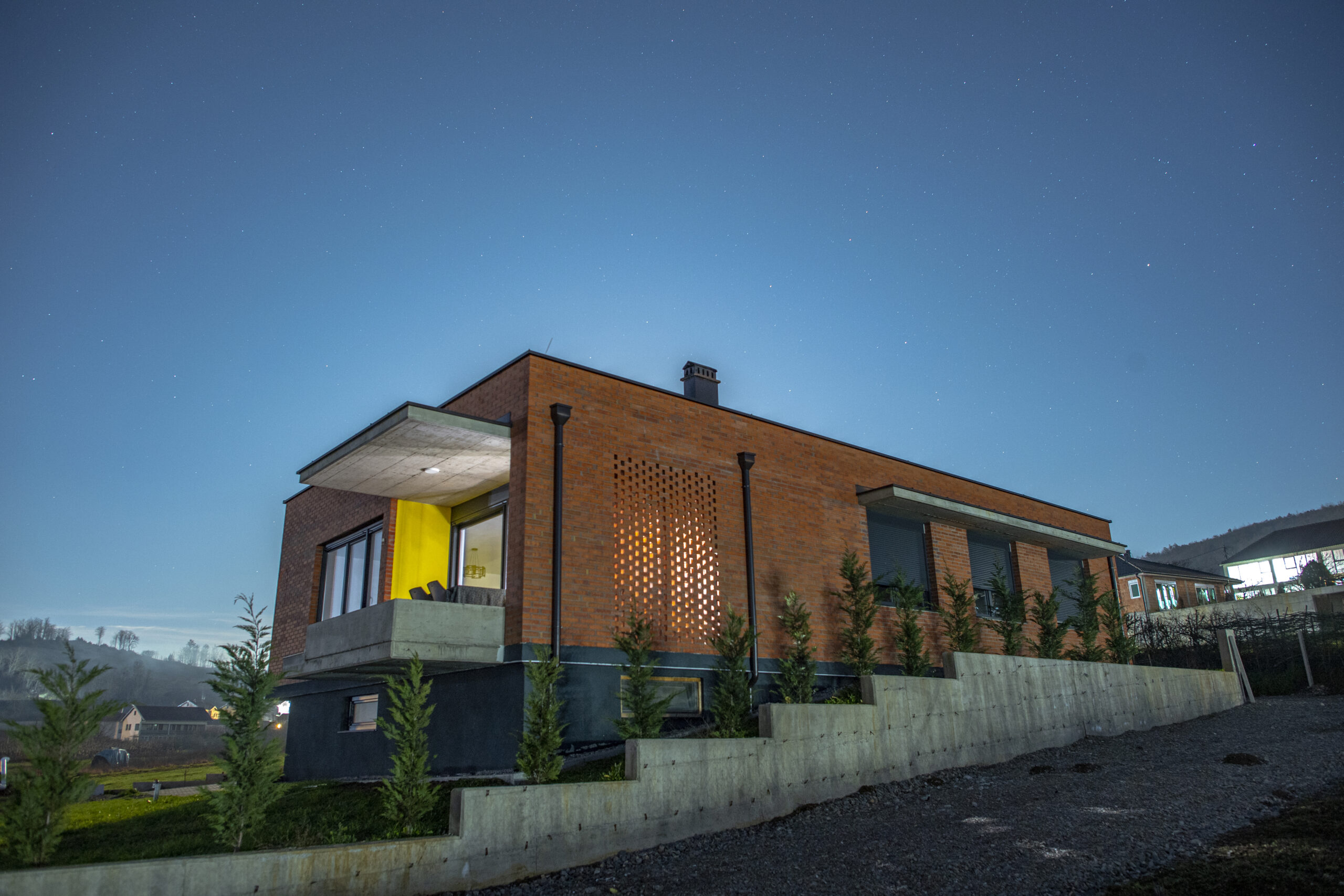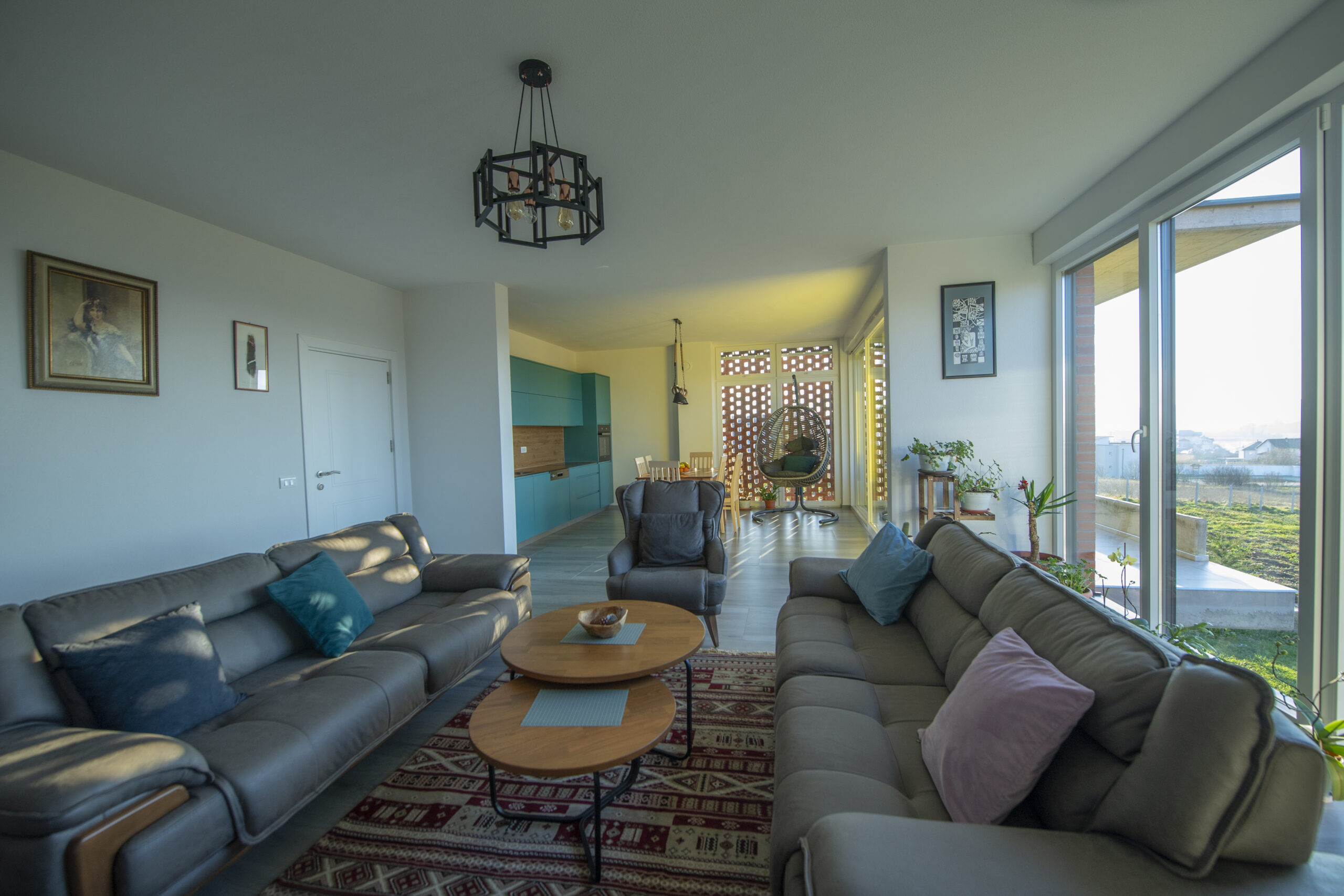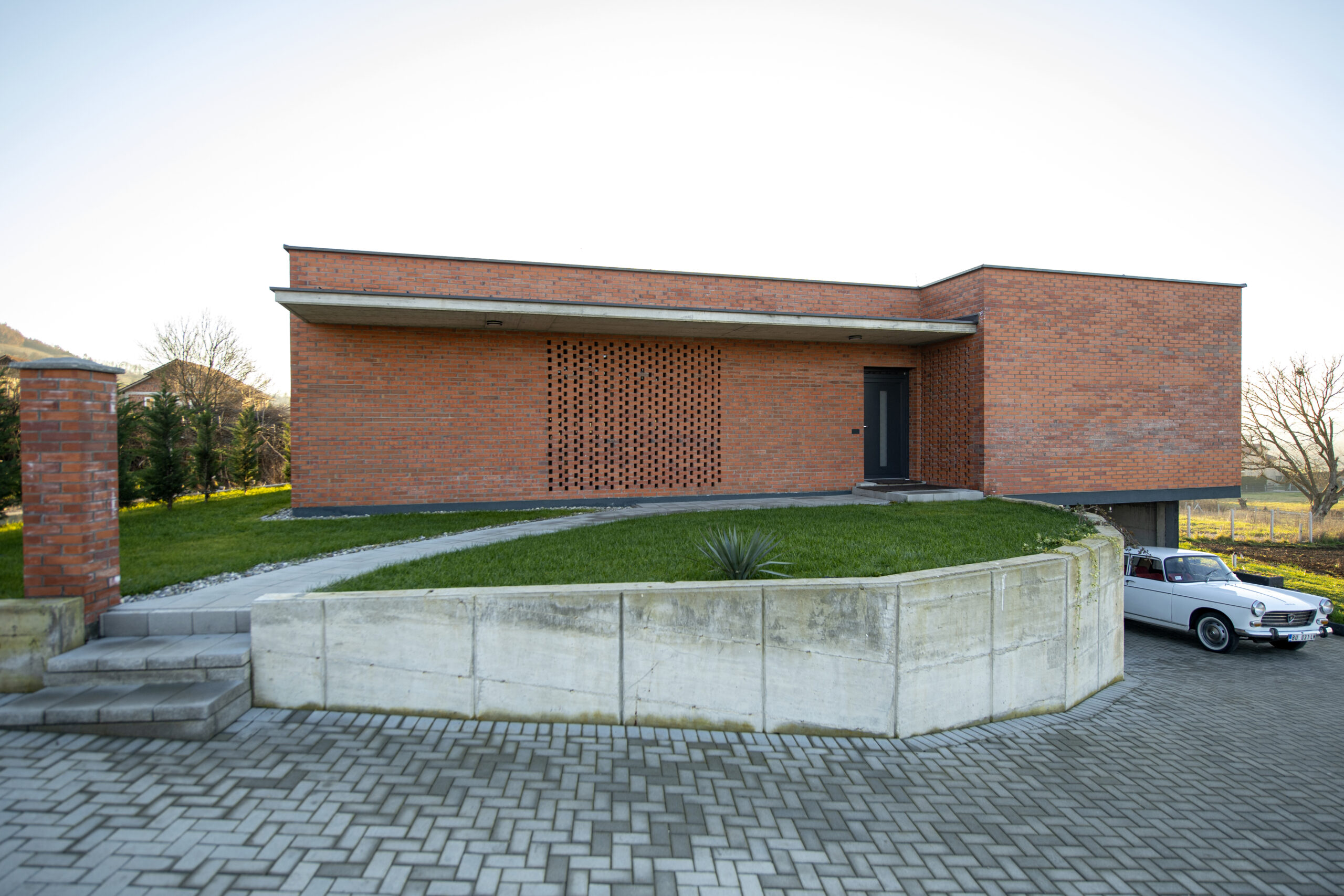Home

FRAGMENTS OF CONTEMPORARY ALBANIAN ARCHITECTURE
Arbër Sadiki(Architect)
SHM Villa
Location:Gremnik, Klina - Kosova
Typology:
Residential
Author|s:Arbër Sadiki, Gëzim Sadiku
Year of realisation:2022
Collaborators:

 Photography: Arben Llapashtica
Photography: Arben Llapashtica SHM Villa
The SHM Villa concept represents an example of prudence and responsibility in architecture, carefully designed to meet the special requirements of the family.
The project of this villa combines spaces and features
used with a clear aim to provide comfort, quality and
safety to the users.The common family living space, connected to the
kitchen and dining area, is a deliberate manifestation
of modern living. In addition, the three bedrooms, each
with a separate sanitary unit, provide sufficient privacy
for each resident.

 Photography: Arben Llapashtica
Photography: Arben Llapashtica 
 Photography: Arben Llapashtica
Photography: Arben Llapashtica A special attention has been given to the use of the
slight slope of the terrain, by placing the technical areas of the house in the basement and the residential
areas on the ground floor. This represents a smart use
of spaces and conditions which ensures direct access
and functional efficiency. In the compositional aspect,
the form of the building is clearly articulated, showing a horizontal dominance which connects beautifully with the natural silhouette of the Albanian Alps.
The use of brick as an external material, is a correct
choice that respects the needs of the environment for
special care, reflecting the history of the zone, archaeological heritage of the Dresnik area. This material is an
important component of the local architectural and cultural identity.
