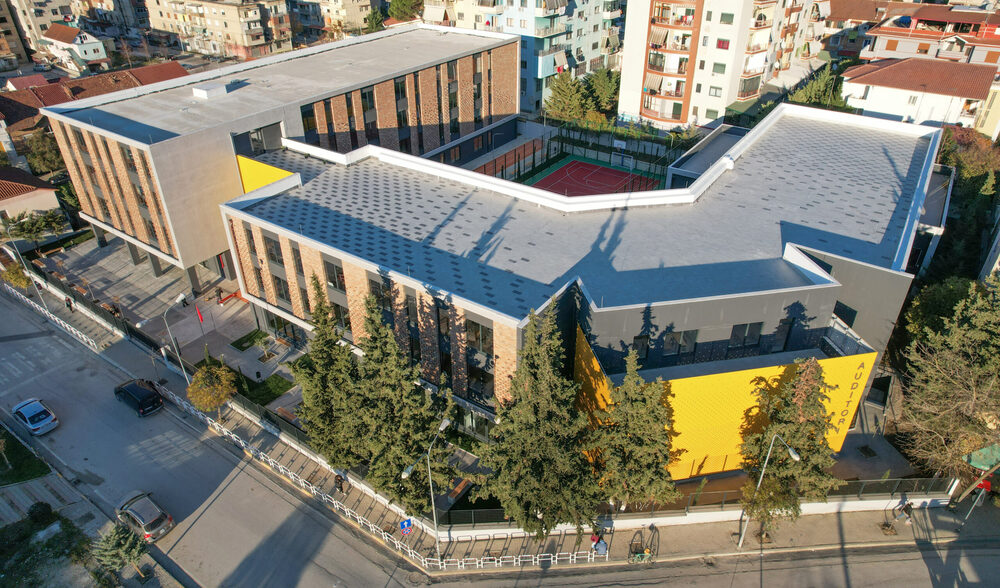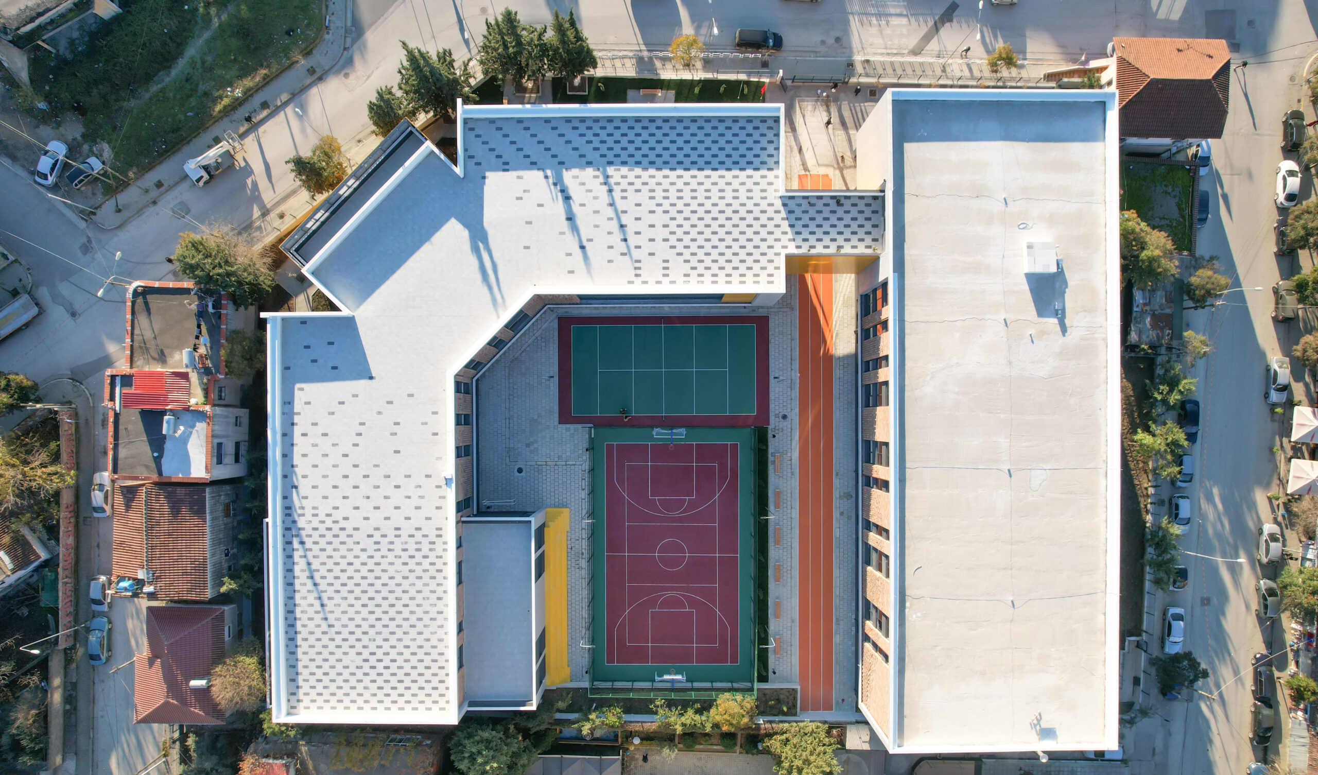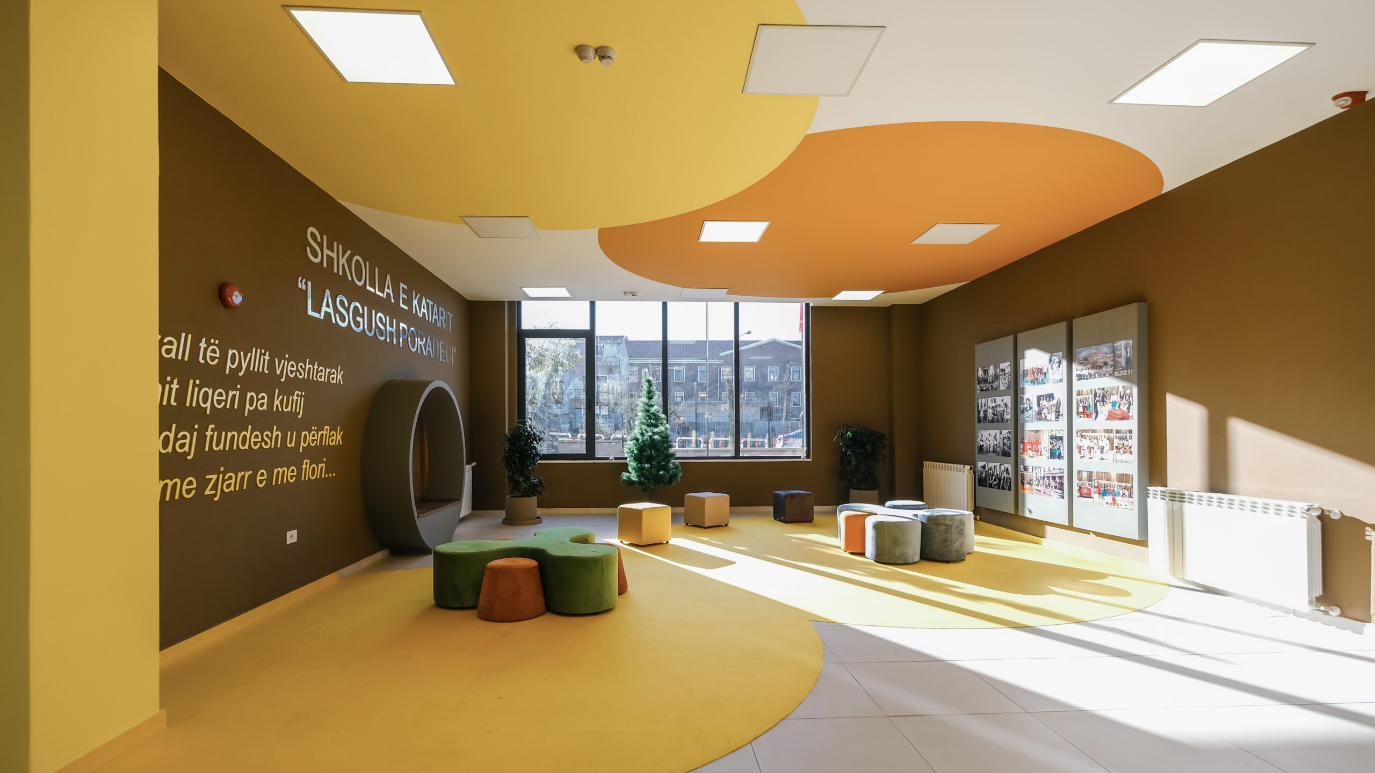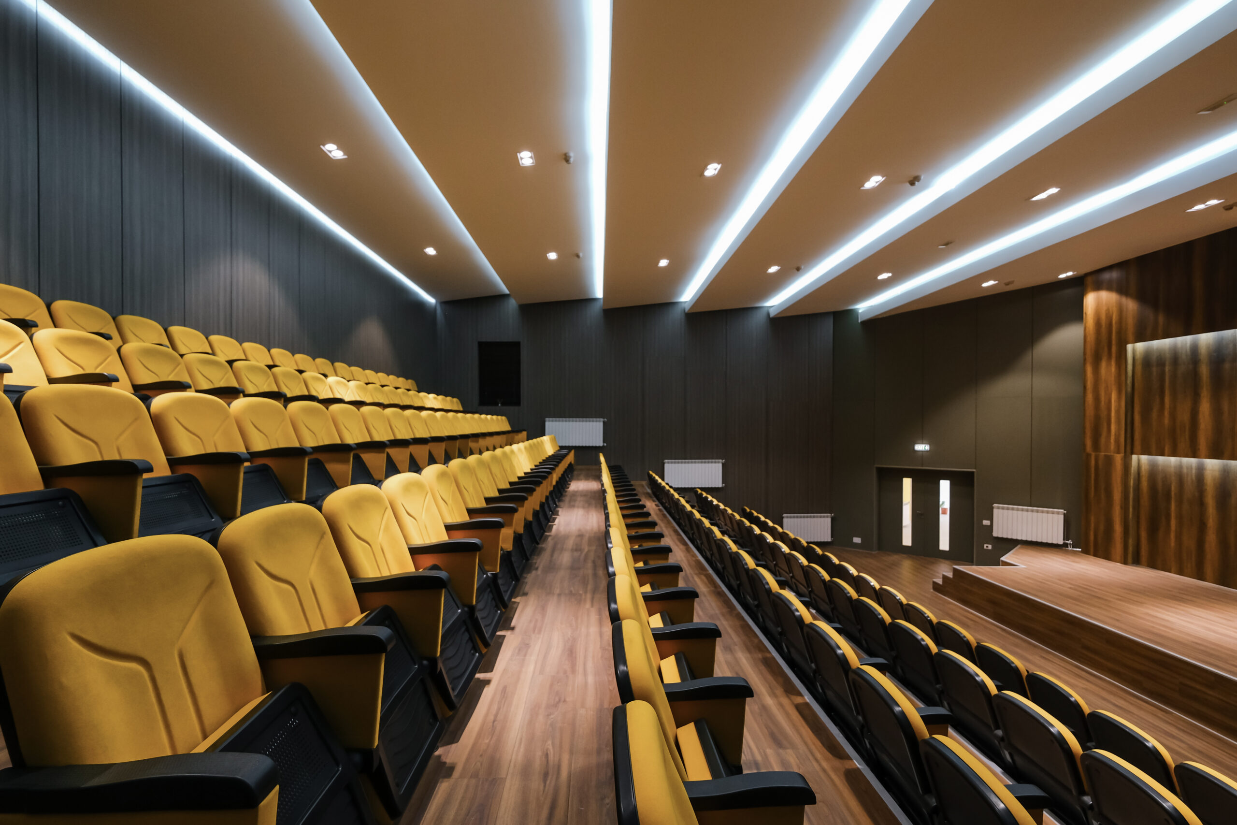Home

FRAGMENTS OF CONTEMPORARY ALBANIAN ARCHITECTURE
Antonela Saliaj, Ani Tola (Panariti)(Architect)
Qatar School ”Lasgush Poradeci”
Location:Kombinat, Tirana - Albania
Typology:
Educational
Author|s:Antonela Saliaj, Ani Tola (Panariti),Ledita Mezini, Sonila Semini, Sabina Sheshi, Geri Bisha
Year of realisation:2021
Collaborators:QUALICONSULT, Arsiola Kapri, Mario Fishta, Artan Dersha

 Photography: Sabina Sheshi, Evisa Kasaj, FotoDaf
Photography: Sabina Sheshi, Evisa Kasaj, FotoDafQatar School ”Lasgush Poradeci”
The preliminary concept approach was realized in 2020
by ASArchitects in the framework of public-private cooperation and the initiative of the Municipality of Tirana
“Solidarity for earthquake damage”, giving special importance to the design of the building. The purpose of
this project was the reconstruction of the school located
in Kombinat, Tirana keeping the same functionality as
secondary school in the same plot area of 5,352.5 m2 .
The vision of the architectural and urban design is mainly based on preserving the identity of the area Where
the concept gets its inspiration, integrating the building with nature both functionally and aesthetically. The
three main materials steel, brick and concrete are integrating the building with its industrial context. Also during the process of architectural solution was considered
the preservation of the existing greenery mainly in the
perimeter.
The pattern of the brick in the facade, represents the
dynamism of the school mitigating the movement of its
pupils which is emphasized strongly by the shadow of
the sunlight. By analyzing the urban and environmental
conditions, as well as preserving the identity of the area,
the chosen geometric “U” shape, creates the possibility of developing an inner courtyard and creating as
many spaces that use the natural light and ventilation
most of the day, ensuring high level of comfort

 Photography: Sabina Sheshi, Evisa Kasaj, FotoDaf
Photography: Sabina Sheshi, Evisa Kasaj, FotoDaf
 Photography: Sabina Sheshi, Evisa Kasaj, FotoDaf
Photography: Sabina Sheshi, Evisa Kasaj, FotoDafThe functional scheme with a “U” shape invites to an inner courtyard which is used for outdoor sports activities
like football, tennis and running. The school is divided
in two main buildings preschool-elementary school and
secondary school, which are connected together in the
upper levels. The school has an auditorium with around
180 seats, eight laboratories, a library and a room for
different activities (eating area or working place). The
school will serve not only for its 1200 pupils but also will
be open for the community.
This school will be a landmark in the city of Tirana, not
only for the design but for the construction works as
well. Main structural challenge was the use of post tension slabs, an innovation in construction in this country
for educational institutions.
