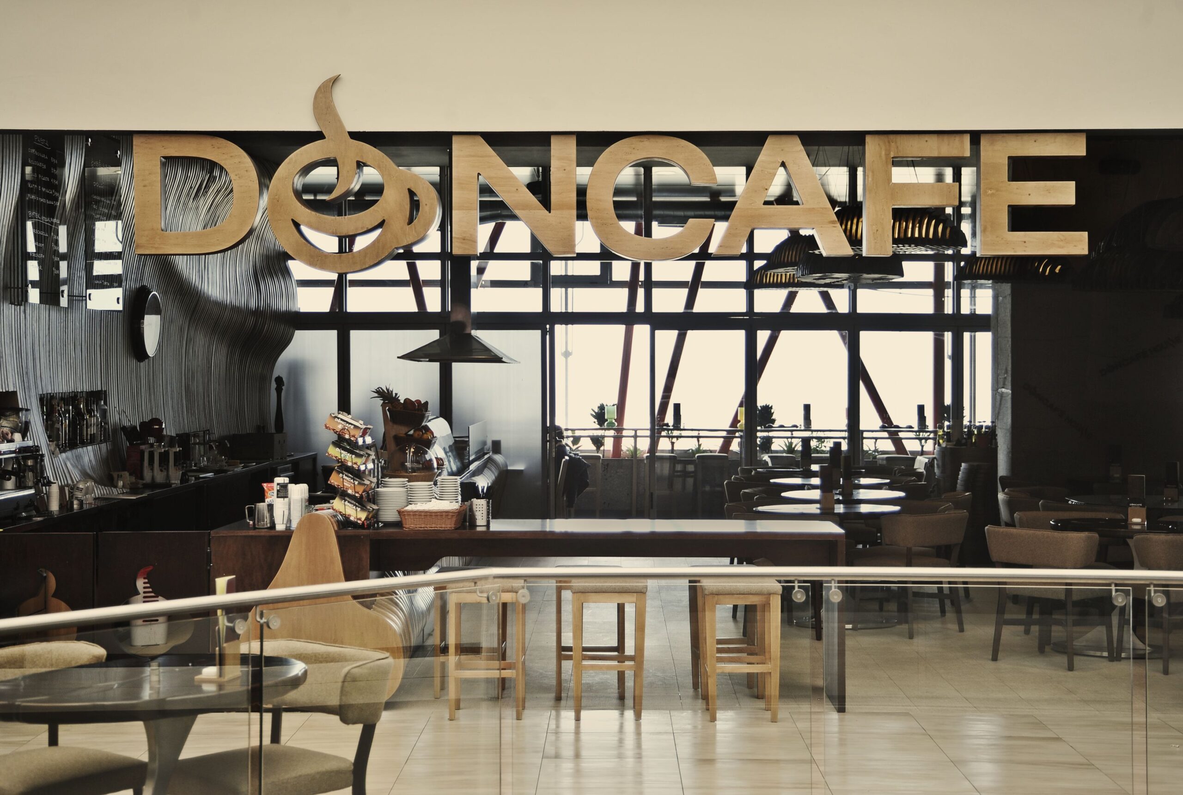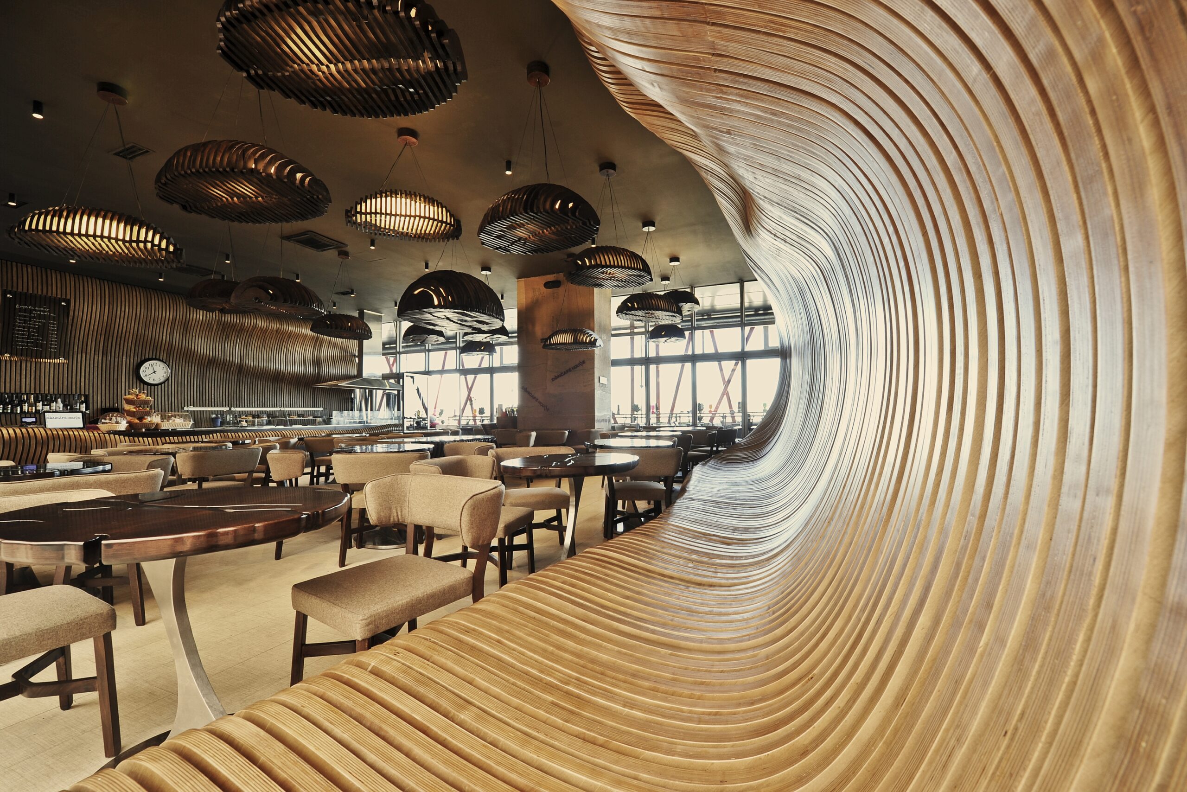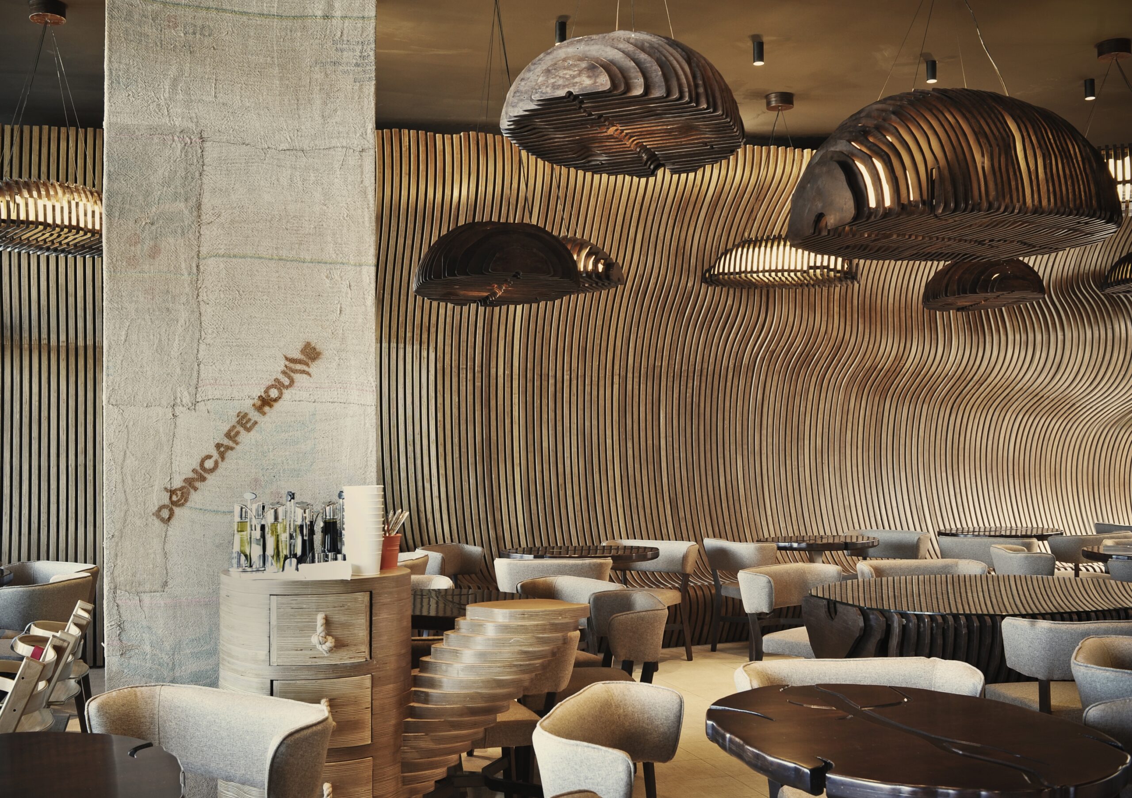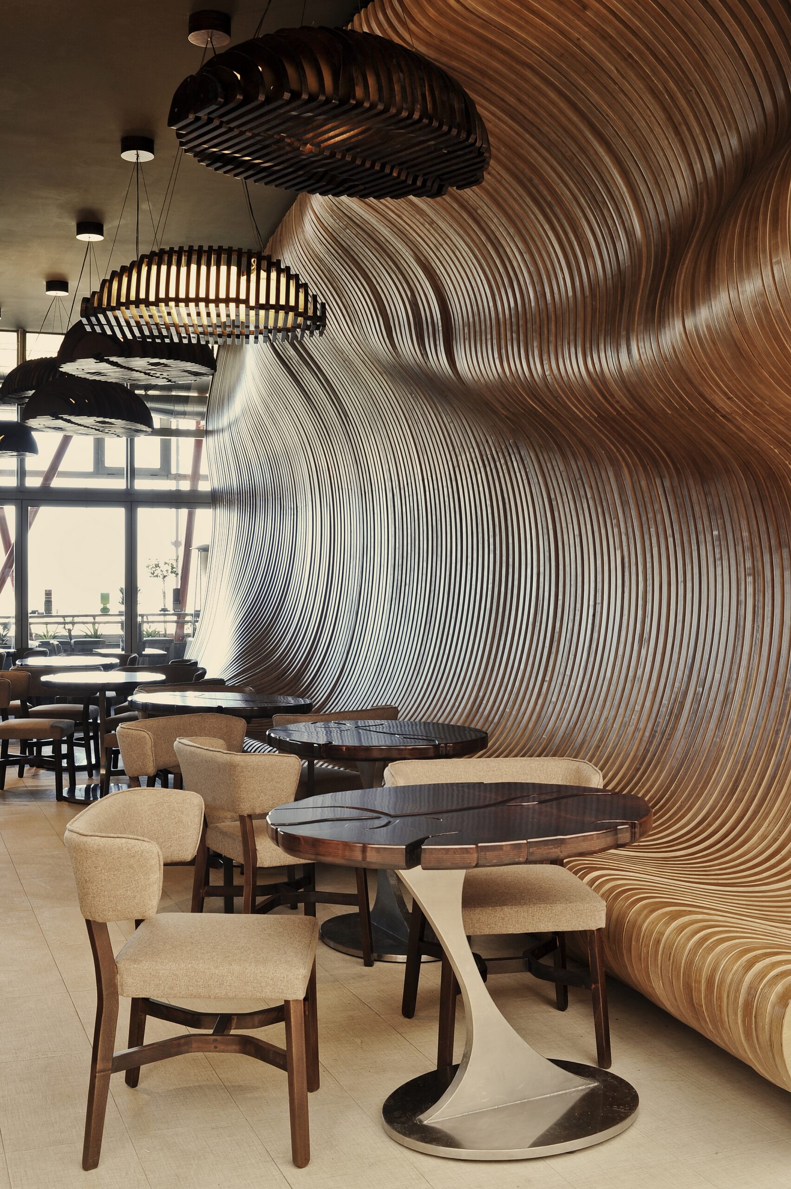Home

FRAGMENTS OF CONTEMPORARY ALBANIAN ARCHITECTURE
Visar Geci(Architect)
DonCafé House
Location:Prishtina - Kosova
Typology:
Commercial - Gastronomy
Author|s:Visar Geci
Year of realisation:2013
Collaborators:

 Photography: Atdhe Mulla
Photography: Atdhe MullaDonCafé House
Don Café House is the innovative concept introduced by
the Don Coffee company in Kosovo. The idea developed
to fit the expansion of the business, offers the clients a
greater possibility to taste their Don Café products in the
well-designed environments in a pattern of chain setup
across the territory of Kosovo and beyond.
Don Café House represents a unique conceptual and
visual concept expected to distinguish it from other traditional coffee bars by giving it a modern touch.
The inspiration for the design derives from sack filled
with coffee grains. The walls of the bar are organically
shaped and colored like coffee sack made up of “Plywood”, whereby the pillars in between are coated with
textile coffee sacks.

 Photography: Atdhe Mulla
Photography: Atdhe Mulla
 Photography: Atdhe Mulla
Photography: Atdhe MullaTables and hanging chandeliers represent the coffee
grains lined up asymmetrically in order to generate the
impression of being inside a coffee sack. The separating
wall has a double function; decorative and functional.
Its organic shape consists the most dominant part of the
premise enabling a unique feeling of sitting unlike any
other one comes across in everyday life. In the middle, the bar is equipped with seats and tables
establishing a connection in-between the environment
by separating wall and the bar. This section performs
the display role for the articles of the company. The bar
shape plays an important role too in the functioning
of the bar by generating diversities in sorts of coffees
and the taste on the menu card. The outer perimeter is
coated with a sort of organic layer yielded by the 4cm
plywood parts and reflects/depicts the dynamism of
the bar itself. The project was accomplished by the 2cm
and 4 cm thick plywood material. Each of the plywood
element was designed individually. This way of designing enabled the organic shape. The entire premise consists of 1365 pieces of plywood, each dimensioned, designed, cut and assembled separately.
