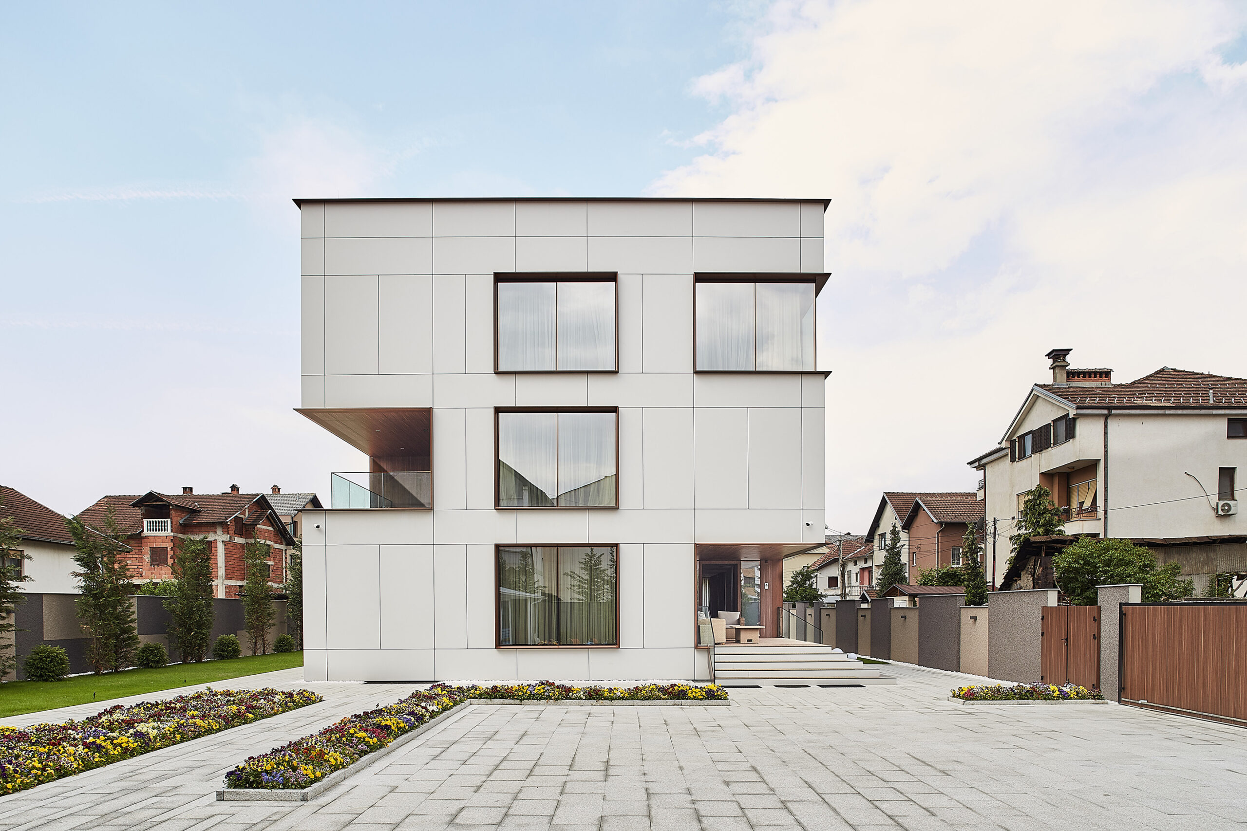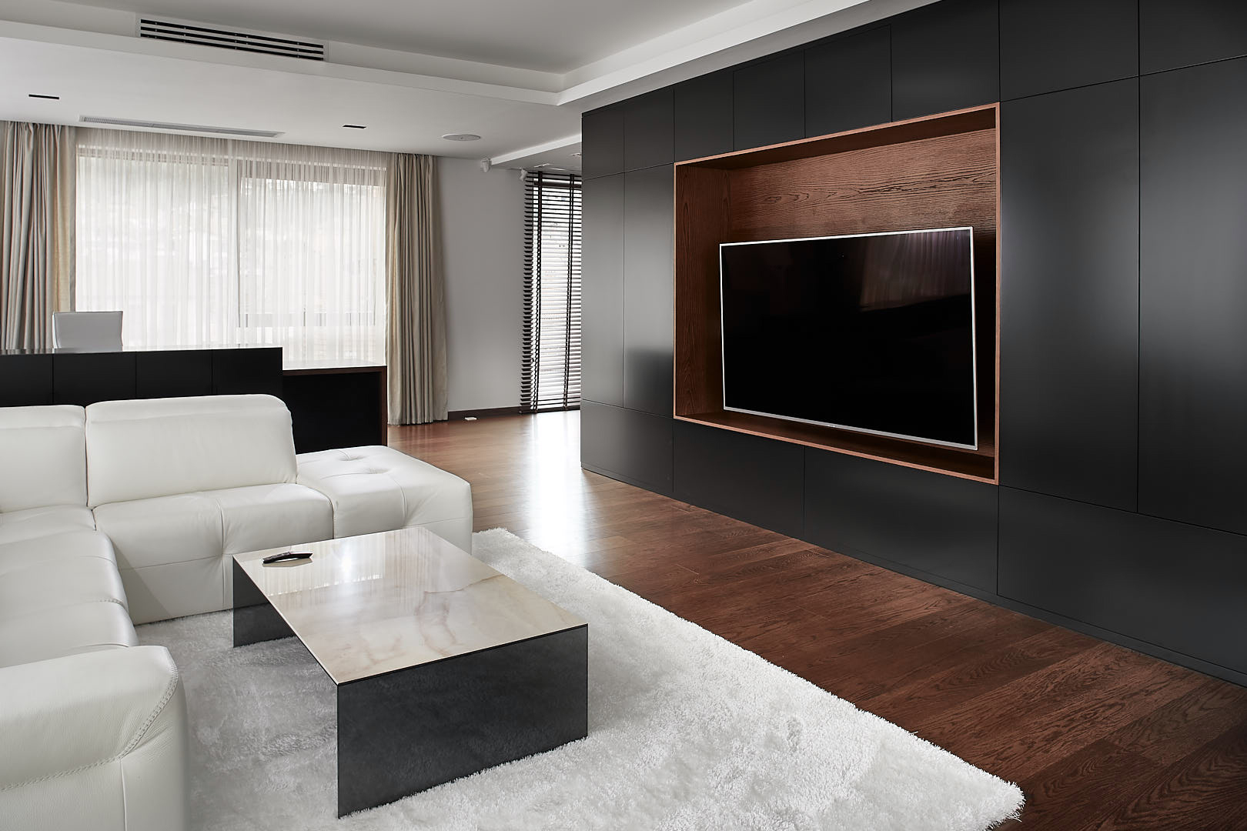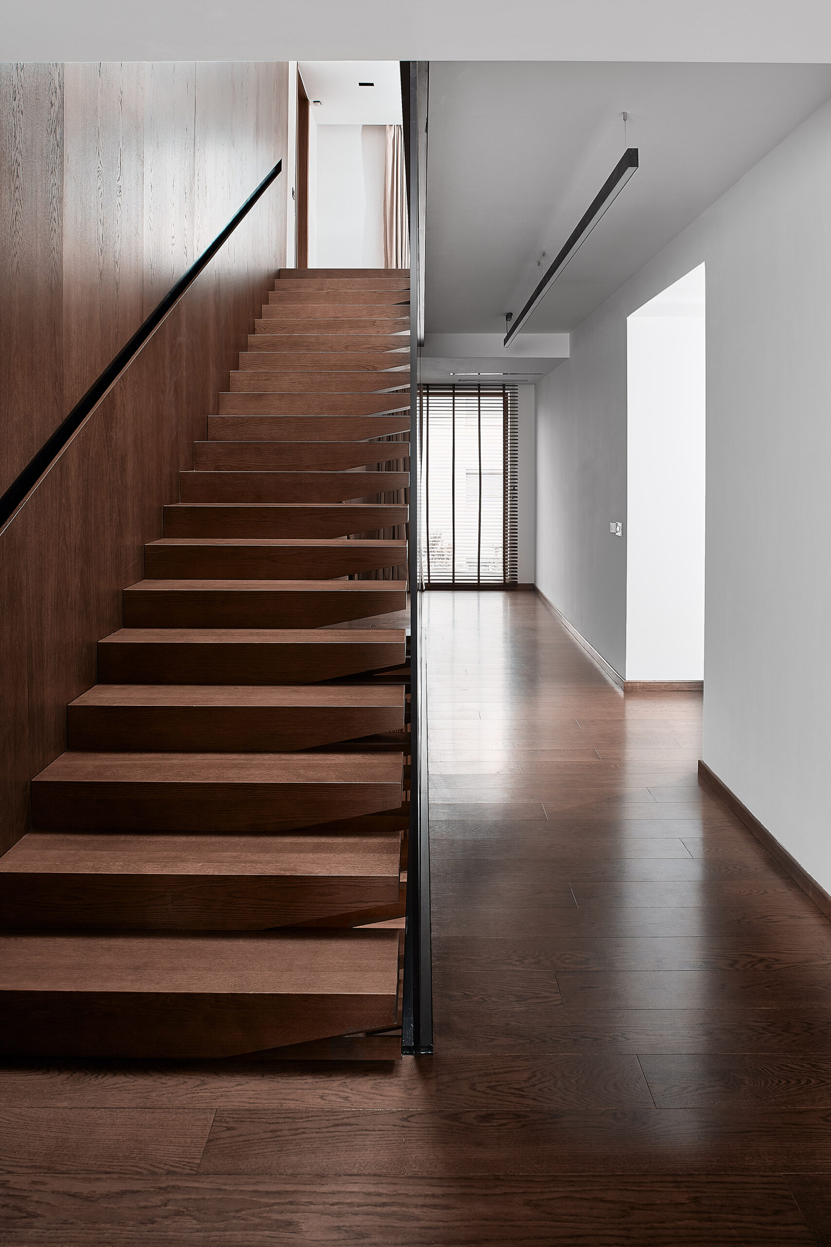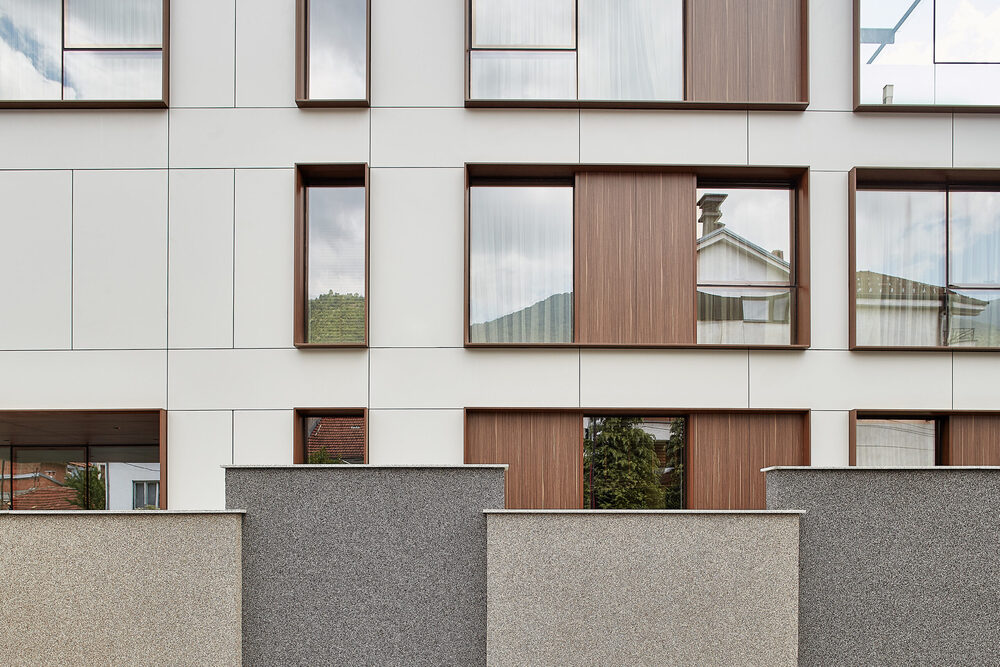Home

FRAGMENTS OF CONTEMPORARY ALBANIAN ARCHITECTURE
Besian Mehmeti (Architect)
SD Residencial
Location:Tetovo - North Macedonia
Typology:
Residential
Author|s:Besian Mehmeti
Year of realisation:2018
Collaborators:Stefan Atanasoski, Bisera Krckovska, Teuta Bajrami, Armend Hebipi, Hristijan Ivanovski, Hristina Mijalcheva, Nasuf Nebiu

 Photography: Vase Amanito
Photography: Vase AmanitoSD Residencial
“SD Residence” occupies a compact area which is quietly located in a well urbanized neighborhood in the late
70s, on the outskirts of the city of Tetovo. It offers a panoramic view towards the Sharri mountains and exhibits a
harmony between design and environment.
The design of the building conveys its urban content
and context, where white volumes containing different
home spaces are assembled to form a structure, divided by several recesses, which are transformed into terraces, where windows are inserted.
The stairs, like a wooden sculpture placed in the center
of the building, serve as a beautiful architectural element, but also functionally organize the spaces. This design choice represents a mastery in using natural materials and creating a warm and comfortable atmosphere
for the residents. The wooden stairs are presented as
an axis for vertical circulation around which all spaces
are organized. They separate the living room from the
apartment on the ground floor, while they intersect the
parents’ room with the children’s room as well as the
common space on the top floor. “SD Residence” offers
an environment that reflect the client’s own life achievements, offering warm shelter for both physical and mental relaxation, with his family and friends. This is a house
for a family which consists of three generations living
under one roof. Aiming to create accommodation for
each generation is clearly read from the cut where the
volumes of the different floors represent different content packages.

 Photography: Vase Amanito
Photography: Vase Amanito
 Photography: Vase Amanito
Photography: Vase AmanitoThe segment offered in the urban context is based on
simple combination, which aims to explore the dimensions and effects of their combination in different typologies and densities and their possible alternations. Thus,
the creation of innovative morphologies of low-density
constructions, with new identity and values, in a concrete urban environment has been made possible. This
residential project represents a positive contribution to
the construction of the urban environment, showing a
careful designed vision for architecture and the use of
spaces.
