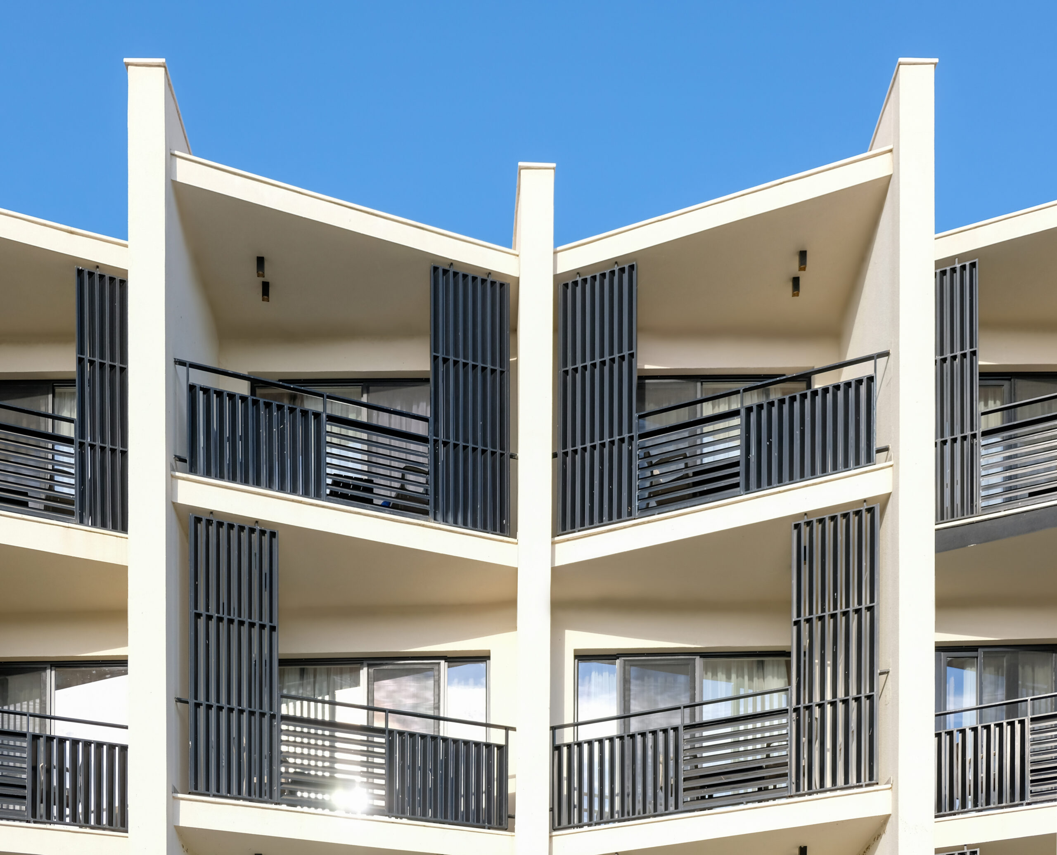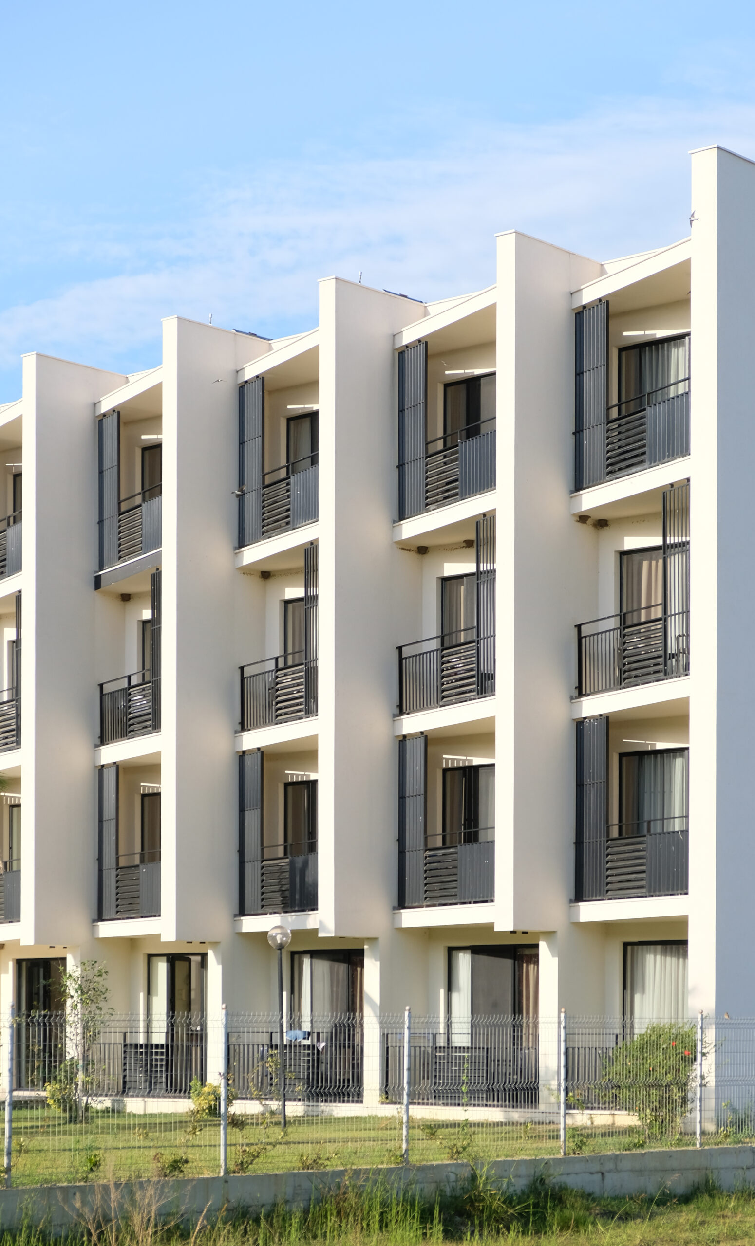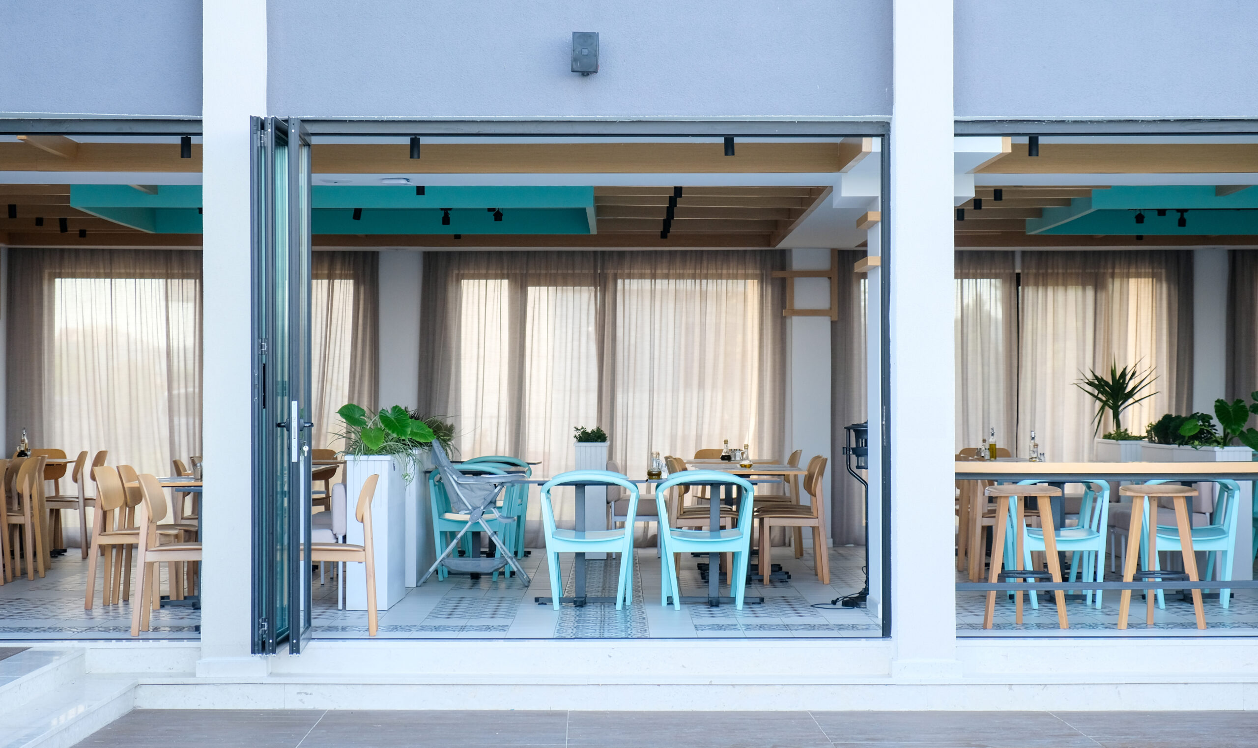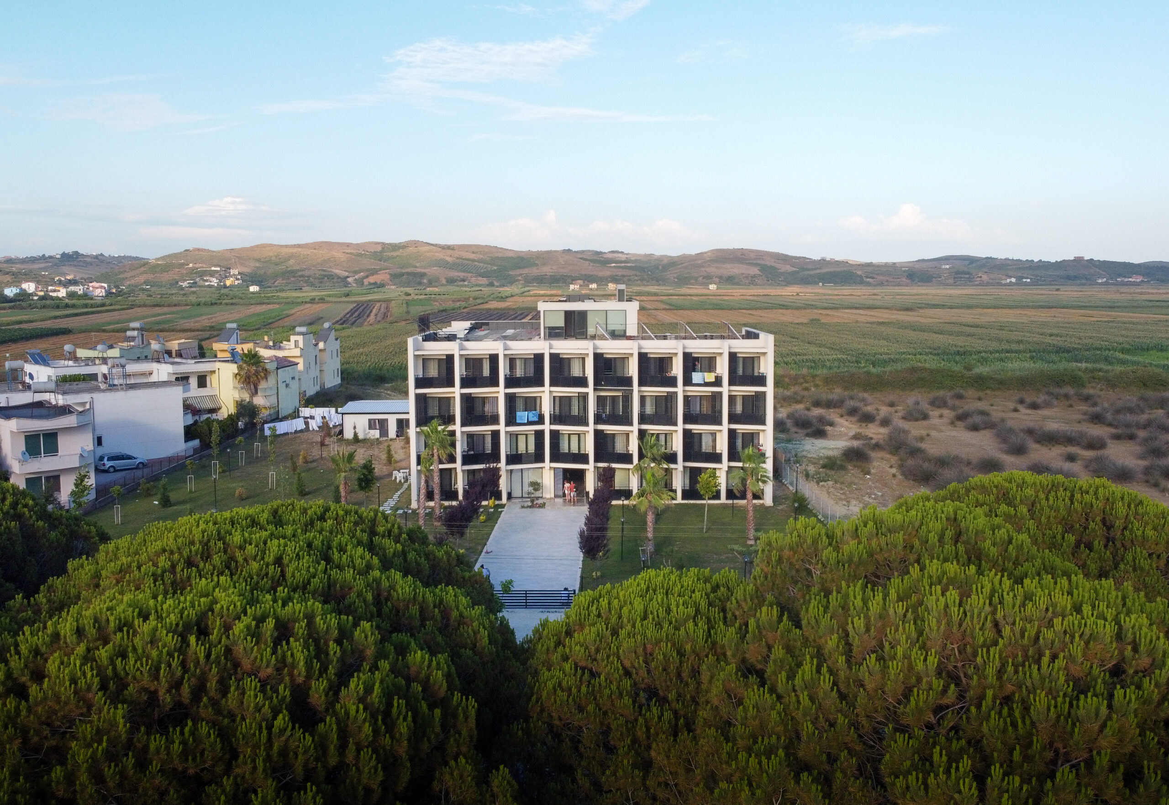Home

FRAGMENTS OF CONTEMPORARY ALBANIAN ARCHITECTURE
Enola Martopullo(Architect)
Hotel Amber
Location:Spille, Kavaja - Albania
Typology:
Hospitality
Author|s:Enola Martopullo
Year of realisation:2021
Collaborators:Albi Bani, Desi Memoçi, Fatjona Malo, Anita Hajdari, Greis Golemi, Patris Martopullo, Rezeart Zgjanjolli, Arjan Shyti, Erdit Salillari, Olsi Rraklli, Enes Merkja

 Photography: Albano Guma, Dardan Vukaj
Photography: Albano Guma, Dardan VukajHotel Amber
The Amber Hotel project commenced in 2018 and entails an intervention in an existing structure. Situated less
than 300 meters from the Adriatic Sea, it enjoys convenient accessibility in an area that provides the necessary
tranquility for leisure.
The inspiration for this project stemmed from a meticulous site analysis, aimed at finding the most suitable
solution for an exceptionally picturesque area. Apart
from the sea, the lush pine trees in front of the property together with dessert like vegetation behind it, were
considered during our work. Consequently, a green area
was expanded in front of the property, while the pool
was placed at its rear.
The functional layout has accommodated all necessary hotel amenities within the footprint of the existing
structure, with special attention given to room orientation towards the sea and sun. Metaphorically, sea waves
served as a reference for the facade, providing both
rhythm in their movement and peace.
In this way, the goal has been to achieve a balance between functionality and aesthetics, creating a warm and
welcoming space.

 Photography: Albano Guma, Dardan Vukaj
Photography: Albano Guma, Dardan Vukaj
 Photography: Albano Guma, Dardan Vukaj
Photography: Albano Guma, Dardan VukajAmber Hotel provided us with a unique opportunity to
transform an existing concrete-reinforced structure
built in 2004 into a hotel with more than 40 rooms. To
achieve this capacity, we proposed an additional floor
on top of the existing ground floor, integrating its volume with the existing structure. The low height of the
existing floors posed challenges in researching and
finding suitable solutions for mechanical systems. The
completed facility has a total area of 2500 square meters spread across four floors. The challenges encountered and resolved during this process have provided
valuable lessons in our work. Its recognition in the Share
Future Project Awards 2020 was a source of satisfaction
and a reward for our efforts.
